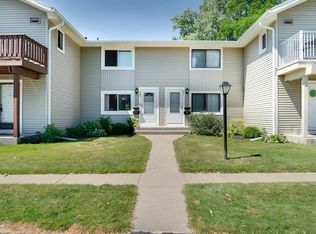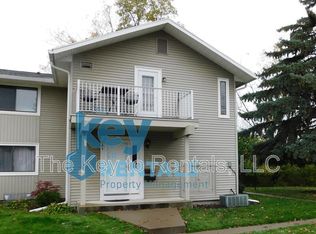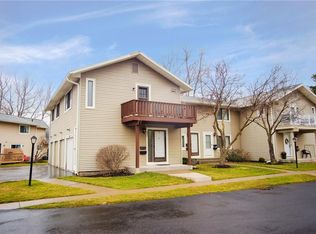This 2 Bedroom 1.5 bath Town-home features an open floor plan from top to bottom. You will find a finished lower level for additional space. New carpet through-out the unit has just been completed. The Back Patio is rare because of its privacy. Attached Garage & Close to U of R, RIT, MCC, Malls & Canal Recreation Areas.
This property is off market, which means it's not currently listed for sale or rent on Zillow. This may be different from what's available on other websites or public sources.


