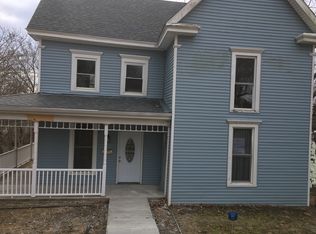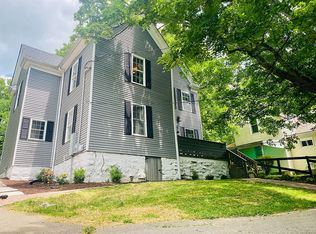Yesterday meets Today! Charm, Dignity and Character best describes this newly remodeled "Gem" This one of a kind 3-bedroom, 2 full bath home is "Old & Quaint but up-to-date" Enter into the spacious family room with all new flooring and continue into open spacious Kitchen with all stainless Appliances and lots of natural lighting. There is one 1 bedroom on the main floor and 2 bedrooms located in the lower level along with a full bath, large laundry room and additional office/game/family room . The lower level opens to a 2-tiered deck for family grilling anytime of the year! Natural gas heat and central air and Town of Corydon Water/Sewer. This home will not disappoint even the pickiest buyer! This could be your new home with "country living but with city conveniences"!
This property is off market, which means it's not currently listed for sale or rent on Zillow. This may be different from what's available on other websites or public sources.


