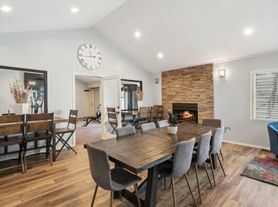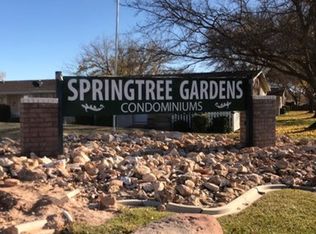Cosey 2 bedroom, 1 1/2 bath Townhome. Quiet neighbors. Easy access to shopping, schools, recreation. Utilities not included but reasonable. 2 parking spaces available (one covered). Bedrooms, full bathroom, washer/dryer hook-ups are upstairs. Walk-in closets. Living room, half bath, kitchen and dining room are on the main floor. Private uncovered patio. Very Clean. Background and credit checks will be done. Application fee is $45 per applicant. NO ANIMALS, NO SMOKING, NO DRUGS, NO HOARDING IN THIS UNIT! RENT: $1475.00 DEPOSIT: $1375. Available NOW. I will prorate rent per move in date. For more information or to view the townhome, contact Dotty.
Lease is for 12 months. Tenant is responsible for any thing damaged in the unit during their tenancy. No subletting. No extra tenants living there without Landlord's permission. Inspections are done every 3 months. Rules and Regulations of HOA will be given to tenants upon signing lease.
Townhouse for rent
$1,475/mo
441 E Sunland Dr, Saint George, UT 84790
2beds
1,040sqft
Price may not include required fees and charges.
Townhouse
Available now
No pets
Central air
Hookups laundry
-- Parking
Heat pump
What's special
Private uncovered patioWalk-in closets
- 32 days |
- -- |
- -- |
Travel times
Looking to buy when your lease ends?
Get a special Zillow offer on an account designed to grow your down payment. Save faster with up to a 6% match & an industry leading APY.
Offer exclusive to Foyer+; Terms apply. Details on landing page.
Facts & features
Interior
Bedrooms & bathrooms
- Bedrooms: 2
- Bathrooms: 2
- Full bathrooms: 1
- 1/2 bathrooms: 1
Heating
- Heat Pump
Cooling
- Central Air
Appliances
- Included: Dishwasher, Oven, Refrigerator, WD Hookup
- Laundry: Hookups
Features
- WD Hookup
- Flooring: Hardwood
Interior area
- Total interior livable area: 1,040 sqft
Property
Parking
- Details: Contact manager
Construction
Type & style
- Home type: Townhouse
- Property subtype: Townhouse
Building
Management
- Pets allowed: No
Community & HOA
Location
- Region: Saint George
Financial & listing details
- Lease term: 1 Year
Price history
| Date | Event | Price |
|---|---|---|
| 10/14/2025 | Price change | $1,475-0.3%$1/sqft |
Source: Zillow Rentals | ||
| 9/19/2025 | Listed for rent | $1,480+2.1%$1/sqft |
Source: Zillow Rentals | ||
| 6/27/2024 | Listing removed | -- |
Source: ICBOR #107036 | ||
| 5/29/2024 | Listed for sale | $314,900+22.1%$303/sqft |
Source: ICBOR #107036 | ||
| 11/9/2022 | Listing removed | -- |
Source: Zillow Rental Manager | ||
Neighborhood: 84790
There are 2 available units in this apartment building

