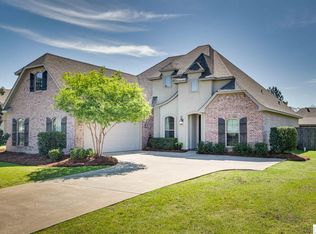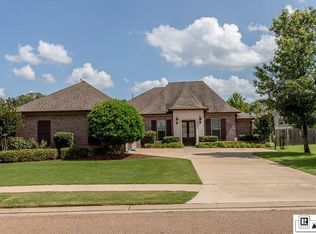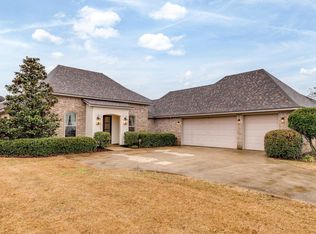You don't want to miss this fabulous 4 bedroom 3 full bath home in Frenchman's Bend. Open concept floor plan, spacious living room with gas fireplace, great kitchen with granite counter tops, pantry, gas range, stainless appliances and abundant cabinet space. Hardwood floors throughout the living area, kitchen, breakfast nook, and dining room. Plenty of natural light from the large windows, and neutral paint colors throughout. Granite counter tops and tile floors in all bathrooms, laundry room, and a spacious master bed/bath with jetted tub and his and her vanities and a walk in closet. Outside features include a 2 car garage, covered outdoor living space, sprinkler system, and a privacy fence enclosing the back yard. This is the perfect family home!!
This property is off market, which means it's not currently listed for sale or rent on Zillow. This may be different from what's available on other websites or public sources.


