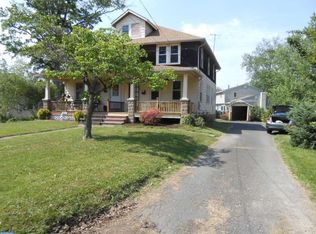Welcome to the highly coveted Langhorne Gables! This quaint neighborhood in the Neshaminy School district is situated on a quiet, tree lined street and has been transformed into a modern home with countless updates. The restored Slate walkway and landscaping is inviting as you approach the sleek exterior of the home which is composed of NEW Pella Thermastar windows (6/2020), NEW graystone dutchlap siding (6/2020), a durable, maintenance-free metal roof over the second story, and a rubberized lower roof (8/2020). Enter the NEW entry door to be awed by the sprawling Solid Birch Hardwood floors that run throughout the first floor. The open concept floor plan allows for countless options within the living room, kitchen, and bonus rooms. The Kitchen boasts solid wood cabinets adorned with Granite countertops, an Island sink, and brand NEW, Gas Samsung Appliances. The NEW Pella sliding door with built-in blinds allows for an abundance of light and an awesome view of the large yard and NEW Patio. Adjacent to the kitchen is the Bonus Room, which allows for convenient access to the driveway, patio, and shed. The first floor also features a laundry closet, eliminating the need to climb any stairs! Down the hallway is a Master Bedroom which features NEW carpeting and a Ceiling Fan. Across the hallway lies a second bedroom which features views of the backyard. The first floor bathroom plays host to a large, beautifully-tiled shower that includes a Bench and shampoo nook as well as a 36" Vanity. The second floor has another gorgeous bathroom; the 48" vanity, shower/tub combo, and huge linen closet make the 2nd Full bathroom as nice as the first! There are two additional bedrooms on the second floor, both equipped with LED lighting, NEW carpets, and one even has a window Bench seat. The NEW Rheem Gas Hot Water Heater and Gibson Gas Furnace with Central Air will maintain a relaxing environment for years to come. As you exit the home, its hard not to appreciate the NEW, Oversized , 2-car concrete driveway spanning to the street and huge shed. The yard also features a 2nd shed, and potentially two more, off-street parking spaces. Whether you are seeking one-story living (Master Bedroom, Bathroom, Laundry on main level) or just want a Beautifully updated Home, Owner is a licensed PA real estate agent
This property is off market, which means it's not currently listed for sale or rent on Zillow. This may be different from what's available on other websites or public sources.

