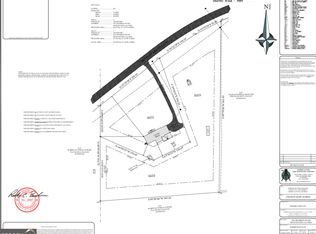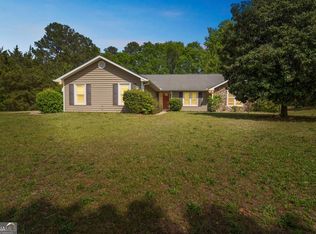Closed
$616,500
441 Crumbley Rd, McDonough, GA 30252
4beds
3,392sqft
Single Family Residence
Built in 1900
2.99 Acres Lot
$610,000 Zestimate®
$182/sqft
$2,947 Estimated rent
Home value
$610,000
$549,000 - $677,000
$2,947/mo
Zestimate® history
Loading...
Owner options
Explore your selling options
What's special
First time on the market in almost 25 years! This gracious circa 1900 property, situated on nearly 3 sprawling acres in the highly-regarded East Lake/Union Grove school district, exudes Southern charm and character. Imagine your very own home with a classic white picket fence awaiting you! /// The main residence offers a warm welcome with a spacious wraparound porch perfect for rocking chairs. Inside, you'll discover beautiful heart pine and hardwood floors, two cozy fireplaces, a relaxing rear screened porch, and an upstairs balcony sun deck. The true gourmet kitchen is a chef's dream, featuring a Wolf Professional double oven and griddle, two dishwashers (including a Fisher & Paykel DishDrawer), an icemaker, and a built-in microwave, all complemented by granite countertops. The kitchen also boasts a pantry and an island with a vegetable sink, flowing into a vaulted ceiling breakfast room with built-in cabinetry and banquette seating. A keeping room/ family room with built-in cabinetry is located right off the kitchen. /// In addition, the main floor includes a welcoming foyer, full bathroom off the hallway, laundry room with utility sink, a formal dining room with a fireplace, and a comfortable living room, also with a fireplace. The primary bedroom, conveniently located on the main floor, features a vaulted ceiling, two walk-in closets and French door access to the screened porch with hot tub. The primary bathroom includes a double sink vanity, jetted tub, and tile walk-in shower. A smaller room with access to both the primary bedroom and living room provides a flexible office space or study. A secondary bedroom on the main floor offers a private full bathroom and double door access to the screened porch. /// Two stairways, front and rear, lead to the upstairs, which includes two bedrooms with skylights and a full bathroom. A large rec room or living area upstairs has an outside sun deck balcony. /// Just outside the kitchen, a back porch with a bed swing offers a perfect spot for relaxing evenings, and a brick courtyard features a built-in gas grill for outdoor entertaining. Steps away is a carport and delightful guest cottage that includes two bedrooms, a full bathroom with washer and dryer hookups, a living area, and a kitchen equipped with a dishwasher and a Jenn-Air range in the island. The cottage also has a rear deck for guests to enjoy. /// Kids and kids at heart will appreciate the treehouse, and beyond it, a utility barn/workshop with a roll-up door provides ample storage. For those who love to entertain, the "party barn" with a wet bar, fireplace, restroom, and an outside brick pizza oven is sure to be a hit! The property also features raised garden beds and a chicken coop. /// Conveniently located just a few minutes from the Union Grove Super Kroger Marketplace, Union Grove Ace Hardware, Kelleytown Publix shopping center, Salem Park, and Bud Kelley Park, and only 10 minutes from I-75, this property offers a rare blend of both tranquility and accessibility.
Zillow last checked: 8 hours ago
Listing updated: July 20, 2025 at 07:20pm
Listed by:
Beau J Kelley 404-392-5371,
Buddy Kelley Properties
Bought with:
Amanda A Soviravong, 247962
HomeSmart
Source: GAMLS,MLS#: 10527439
Facts & features
Interior
Bedrooms & bathrooms
- Bedrooms: 4
- Bathrooms: 4
- Full bathrooms: 4
- Main level bathrooms: 3
- Main level bedrooms: 2
Dining room
- Features: Separate Room
Kitchen
- Features: Breakfast Area, Kitchen Island, Pantry, Solid Surface Counters
Heating
- Central, Natural Gas
Cooling
- Ceiling Fan(s), Central Air
Appliances
- Included: Double Oven, Ice Maker, Indoor Grill, Microwave, Oven/Range (Combo), Stainless Steel Appliance(s)
- Laundry: Other
Features
- Bookcases, Double Vanity, High Ceilings, Master On Main Level, Separate Shower, Tile Bath, Vaulted Ceiling(s), Walk-In Closet(s)
- Flooring: Hardwood, Tile
- Windows: Double Pane Windows, Skylight(s)
- Basement: Crawl Space
- Number of fireplaces: 2
- Fireplace features: Living Room, Masonry, Outside
Interior area
- Total structure area: 3,392
- Total interior livable area: 3,392 sqft
- Finished area above ground: 3,392
- Finished area below ground: 0
Property
Parking
- Parking features: Carport, Detached, Kitchen Level, RV/Boat Parking, Storage
- Has carport: Yes
Features
- Levels: One and One Half
- Stories: 1
- Patio & porch: Deck, Patio, Porch, Screened
- Exterior features: Balcony, Garden, Gas Grill
- Has spa: Yes
- Spa features: Bath
- Fencing: Front Yard
Lot
- Size: 2.99 Acres
- Features: Level
Details
- Additional structures: Barn(s), Guest House, Outdoor Kitchen, Workshop
- Parcel number: 10202002005
Construction
Type & style
- Home type: SingleFamily
- Architectural style: Traditional
- Property subtype: Single Family Residence
Materials
- Wood Siding
- Roof: Composition
Condition
- Resale
- New construction: No
- Year built: 1900
Utilities & green energy
- Sewer: Septic Tank
- Water: Public
- Utilities for property: Cable Available, Electricity Available, High Speed Internet, Natural Gas Available, Phone Available, Water Available
Community & neighborhood
Community
- Community features: None
Location
- Region: Mcdonough
- Subdivision: None
Other
Other facts
- Listing agreement: Exclusive Right To Sell
- Listing terms: Cash,Conventional,FHA,VA Loan
Price history
| Date | Event | Price |
|---|---|---|
| 7/18/2025 | Sold | $616,500-10.6%$182/sqft |
Source: | ||
| 6/12/2025 | Pending sale | $689,900$203/sqft |
Source: | ||
| 5/22/2025 | Listed for sale | $689,900+94.3%$203/sqft |
Source: | ||
| 3/26/2001 | Sold | $355,000+61.4%$105/sqft |
Source: Public Record Report a problem | ||
| 11/20/1997 | Sold | $220,000$65/sqft |
Source: Public Record Report a problem | ||
Public tax history
| Year | Property taxes | Tax assessment |
|---|---|---|
| 2024 | $5,470 +9% | $175,640 -0.4% |
| 2023 | $5,021 +4.8% | $176,280 +21.6% |
| 2022 | $4,790 +14.6% | $144,960 +20.9% |
Find assessor info on the county website
Neighborhood: 30252
Nearby schools
GreatSchools rating
- 5/10East Lake Elementary SchoolGrades: PK-5Distance: 0.7 mi
- 6/10Union Grove Middle SchoolGrades: 6-8Distance: 1 mi
- 7/10Union Grove High SchoolGrades: 9-12Distance: 1.1 mi
Schools provided by the listing agent
- Elementary: East Lake
- Middle: Union Grove
- High: Union Grove
Source: GAMLS. This data may not be complete. We recommend contacting the local school district to confirm school assignments for this home.
Get a cash offer in 3 minutes
Find out how much your home could sell for in as little as 3 minutes with a no-obligation cash offer.
Estimated market value
$610,000
Get a cash offer in 3 minutes
Find out how much your home could sell for in as little as 3 minutes with a no-obligation cash offer.
Estimated market value
$610,000

