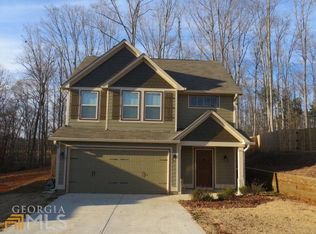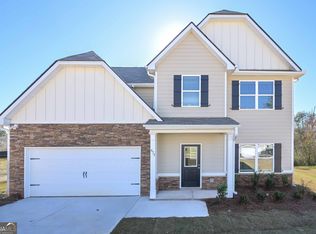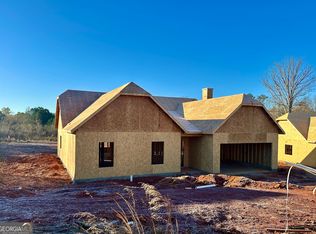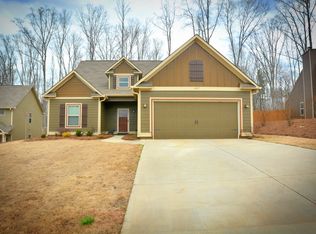Closed
$299,900
441 Charleston Pl, Villa Rica, GA 30180
3beds
1,795sqft
Single Family Residence
Built in 2013
0.38 Acres Lot
$302,000 Zestimate®
$167/sqft
$1,937 Estimated rent
Home value
$302,000
$287,000 - $317,000
$1,937/mo
Zestimate® history
Loading...
Owner options
Explore your selling options
What's special
441 Charleston Pl is a charming residential property located in the picturesque city of Villa Rica, Georgia. Situated in a peaceful neighborhood, this home offers a comfortable and inviting living space for its occupants. The exterior of the house boasts a classic architectural design, featuring a well-maintained exterior and a meticulously landscaped front & backyard. The property's curb appeal is enhanced by a spacious driveway leading to a two-car garage, providing ample parking space for residents and visitors alike. Stepping inside, you are greeted by a warm and welcoming atmosphere. The interior showcases a thoughtful layout with attention to detail evident in every corner and features many upgrades throughout the home including bumped out square footage making this home one of the largest ranch homes in the subdivision. The main living areas offer an open concept design, allowing for seamless flow and easy entertaining. The generous living room features large windows that flood the space with natural light, creating an inviting ambiance. Adjacent to the living room is a cozy dining area, perfect for enjoying meals. The kitchen is a highlight of the home, boasting modern appliances, ample cabinetry, and a functional layout. The upgraded backsplash, lighting and double pantry is sure to impress the pickiest of buyers. It offers a delightful space for culinary enthusiasts to create delicious meals and entertain guests. The kitchen also features a breakfast bar, providing a casual dining option. The property offers three spacious bedrooms, including a primary suite that serves as a private retreat. The primary bedroom features a generous layout, offering plenty of space for relaxation. You have a perfect view of the exquisitely manicured backyard from the large windows and French doors in the primary bedroom. It also includes an ensuite bathroom with a luxurious bathtub, a separate shower, and double vanities. The remaining bedrooms are well-appointed and can be used for various purposes such as guest rooms, home offices, or playrooms. Outdoor living is a delight at 441 Charleston Pl. The property boasts a lovely backyard, perfect for hosting outdoor gatherings or simply enjoying a quiet evening. A 10 by 27 extension has been added to the patio giving ample room for a fire pit and sitting area. Whether it's gardening, barbecuing, or simply unwinding in the fresh air, the backyard offers a tranquil escape. In summary, this home presents an excellent opportunity to own a beautiful home in Villa Rica, GA. With its inviting interiors, well-designed layout, and desirable location, this property offers a comfortable and convenient lifestyle for its residents.
Zillow last checked: 8 hours ago
Listing updated: October 11, 2023 at 01:49pm
Listed by:
Robert E Goolsby 770-401-7661,
Robert Goolsby Real Estate Group
Bought with:
Valentina Igbinigun, 416981
Keller Williams Realty Atlanta North
Source: GAMLS,MLS#: 20125709
Facts & features
Interior
Bedrooms & bathrooms
- Bedrooms: 3
- Bathrooms: 2
- Full bathrooms: 2
- Main level bathrooms: 2
- Main level bedrooms: 3
Kitchen
- Features: Breakfast Bar, Pantry
Heating
- Central
Cooling
- Ceiling Fan(s), Central Air
Appliances
- Included: Dishwasher, Disposal, Ice Maker, Microwave, Oven/Range (Combo), Stainless Steel Appliance(s)
- Laundry: In Hall
Features
- Tray Ceiling(s), Vaulted Ceiling(s), Separate Shower, Tile Bath, Walk-In Closet(s), Master On Main Level
- Flooring: Tile, Carpet
- Basement: None
- Number of fireplaces: 1
Interior area
- Total structure area: 1,795
- Total interior livable area: 1,795 sqft
- Finished area above ground: 1,795
- Finished area below ground: 0
Property
Parking
- Parking features: Attached, Garage Door Opener, Garage, Kitchen Level
- Has attached garage: Yes
Features
- Levels: One
- Stories: 1
- Patio & porch: Patio
Lot
- Size: 0.38 Acres
- Features: Level
Details
- Parcel number: V07 0140275
Construction
Type & style
- Home type: SingleFamily
- Architectural style: Ranch
- Property subtype: Single Family Residence
Materials
- Concrete
- Foundation: Slab
- Roof: Composition
Condition
- Resale
- New construction: No
- Year built: 2013
Utilities & green energy
- Sewer: Public Sewer
- Water: Public
- Utilities for property: Cable Available, Electricity Available, High Speed Internet, Natural Gas Available, Phone Available, Water Available
Community & neighborhood
Community
- Community features: Sidewalks, Street Lights, Walk To Schools
Location
- Region: Villa Rica
- Subdivision: Charleston Place
Other
Other facts
- Listing agreement: Exclusive Right To Sell
- Listing terms: Cash,Conventional,FHA,VA Loan,USDA Loan
Price history
| Date | Event | Price |
|---|---|---|
| 10/10/2023 | Sold | $299,900$167/sqft |
Source: | ||
| 8/24/2023 | Pending sale | $299,900$167/sqft |
Source: | ||
| 8/8/2023 | Price change | $299,900-9.1%$167/sqft |
Source: | ||
| 7/17/2023 | Price change | $329,900-2.9%$184/sqft |
Source: | ||
| 6/1/2023 | Listed for sale | $339,900+158.7%$189/sqft |
Source: | ||
Public tax history
| Year | Property taxes | Tax assessment |
|---|---|---|
| 2024 | $1,296 +36.2% | $116,433 -4.9% |
| 2023 | $952 +15.9% | $122,493 +39.9% |
| 2022 | $821 +8.9% | $87,588 +14.6% |
Find assessor info on the county website
Neighborhood: 30180
Nearby schools
GreatSchools rating
- 7/10Ithica Elementary SchoolGrades: PK-5Distance: 1.3 mi
- 5/10Bay Springs Middle SchoolGrades: 6-8Distance: 0.6 mi
- 6/10Villa Rica High SchoolGrades: 9-12Distance: 2.1 mi
Schools provided by the listing agent
- Elementary: Ithica
- Middle: Bay Springs
- High: Villa Rica
Source: GAMLS. This data may not be complete. We recommend contacting the local school district to confirm school assignments for this home.
Get a cash offer in 3 minutes
Find out how much your home could sell for in as little as 3 minutes with a no-obligation cash offer.
Estimated market value$302,000
Get a cash offer in 3 minutes
Find out how much your home could sell for in as little as 3 minutes with a no-obligation cash offer.
Estimated market value
$302,000



