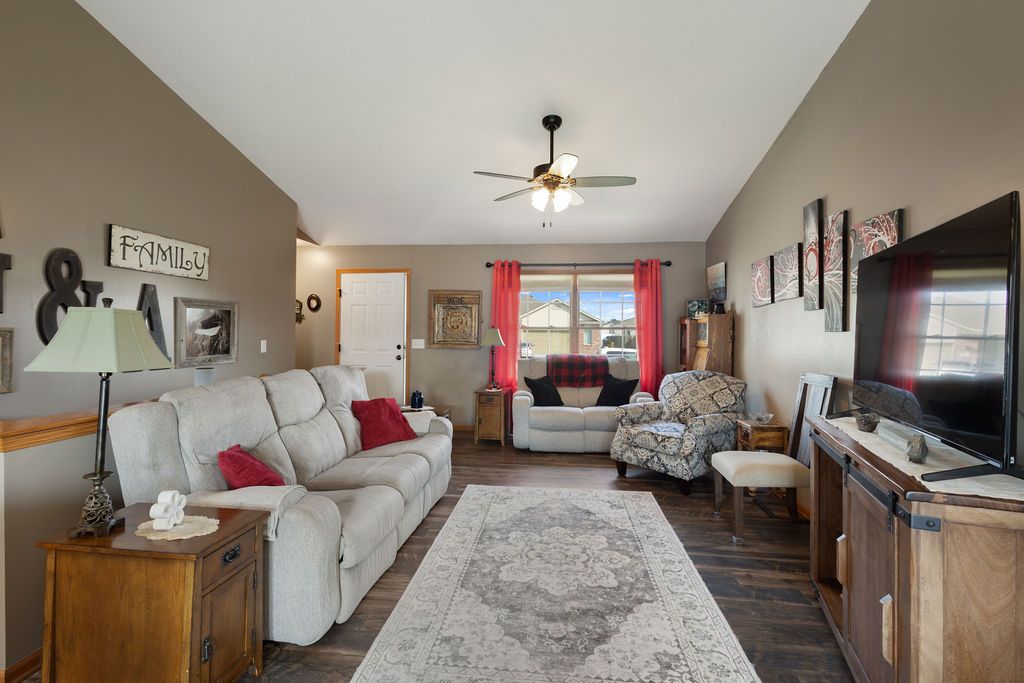
Pending
$335,000
4beds
3baths
1,075sqft
441 Centennial St, Columbus, NE 68601
4beds
3baths
1,075sqft
Single family residence
Built in 2008
9,000 sqft
2 Attached garage spaces
$312 price/sqft
What's special
Electric awningFully finished basementComposite deckPrimary ensuiteHot tubVaulted ceilingsLuxury plank flooring
Beautiful ranch-style home offering excellent curb appeal, modern updates throughout, and vaulted ceilings. This main floor features 3 bedrooms, including a primary ensuite, plus a full bath which offers newly installed walk-in onyx shower. The fully finished basement adds an additional family room, bedroom, full bath, laundry, and extra storage. Beautiful ...
- 35 days |
- 63 |
- 1 |
Likely to sell faster than
Source: Columbus BOR NE,MLS#: 20250550
Travel times
Family Room
Kitchen
Primary Bedroom
Zillow last checked: 7 hours ago
Listing updated: September 15, 2025 at 06:48am
Listed by:
Shalynn Spitz,
EXP REALTY, INC.
Source: Columbus BOR NE,MLS#: 20250550
Facts & features
Interior
Bedrooms & bathrooms
- Bedrooms: 4
- Bathrooms: 3
- Main level bathrooms: 2
- Main level bedrooms: 3
Rooms
- Room types: Master Bathroom
Primary bedroom
- Level: Main
- Area: 142.83
- Dimensions: 13.08 x 10.92
Bedroom 2
- Level: Main
- Area: 113.4
- Dimensions: 9.58 x 11.83
Bedroom 3
- Level: Main
- Area: 85.12
- Dimensions: 9.92 x 8.58
Bedroom 4
- Level: Basement
- Area: 132.24
- Dimensions: 11.42 x 11.58
Dining room
- Features: Living/Dining C, Kitchen/Dining, Sliding Glass D, Laminate Flooring
Family room
- Features: Carpet
- Level: Basement
- Area: 359.89
- Dimensions: 26.33 x 13.67
Kitchen
- Features: Laminate Flooring
- Level: Main
- Area: 185.44
- Dimensions: 17.25 x 10.75
Living room
- Features: Laminate Flooring
- Level: Main
- Area: 363.48
- Dimensions: 19.92 x 18.25
Basement
- Description: Bedrooms(1),Baths(1)
- Area: 1075
Heating
- Electric
Cooling
- Central Air
Appliances
- Included: Electric Range, Dishwasher, Disposal, Refrigerator, Microwave, Washer, Dryer, Water Softener Owned, Electric Water Heater, Water Heater(Owned)
- Laundry: In Basement, Electric Dryer Hookup
Features
- Flooring: Laminate, Carpet
- Doors: Sliding Doors
- Windows: Partial Window Coverings
- Basement: Full,Finished
- Has fireplace: No
Interior area
- Total structure area: 1,075
- Total interior livable area: 1,075 sqft
- Finished area above ground: 1,075
Property
Parking
- Total spaces: 2
- Parking features: Two, Attached, Garage Door Opener
- Attached garage spaces: 2
Features
- Patio & porch: Deck
- Exterior features: Rain Gutters, Landscaping(Auto Und Sprnk, Established Yard, Good)
- Has spa: Yes
- Spa features: Hot Tub
- Fencing: Chain Link,Fenced
- Waterfront features: None
Lot
- Size: 9,000 Square Feet
- Dimensions: 75x120
- Features: Automatic Underground Sprinkler, Established Yard
Details
- Parcel number: 710145610
Construction
Type & style
- Home type: SingleFamily
- Architectural style: Ranch
- Property subtype: Single Family Residence
Materials
- Vinyl Siding, Block
- Roof: Comp/Shingle
Condition
- 16-25
- New construction: No
- Year built: 2008
Utilities & green energy
- Electric: Amps(0)
- Sewer: Public Sewer
- Water: Public
- Utilities for property: Electricity Connected
Community & HOA
Community
- Security: Smoke Detector(s)
- Subdivision: Prairie Home Addition
Location
- Region: Columbus
Financial & listing details
- Price per square foot: $312/sqft
- Tax assessed value: $259,090
- Annual tax amount: $3,287
- Price range: $335K - $335K
- Date on market: 9/12/2025
- Electric utility on property: Yes
- Road surface type: Paved