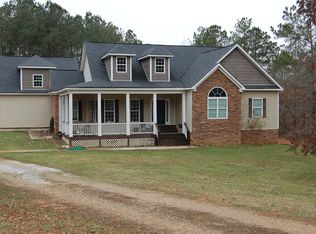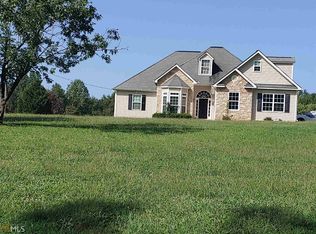Private Wooded 7.91 Acre Paradise! 4-Sided Brick 2-Story Home w/ 6 Spacious Bedrooms & 3.5 Bathrooms & Basement that's Fully Wired & Heated/Cooled w/ 2-Garage Bays. Fully Renovated Kitchen w/ Cstm Made Cabinetry, Granite Countertop, Tile Backsplash, Built-in Stainless Steel Appliances & a Massive Oversized Island w/ Eat-At Bar & Storage. Hardwood Floors thru Common Areas, Frml Dining Rm, Great Rm w/ Masonry Fireplace & Wood Stove, Multiple French Doors Overlook the Expansive Freshly Painted Back Deck & the 16x40 In-Ground Pool w/ Extended poured Concrete & Luxuriously Landscaped Oasis. Lrg Owner's Suite w/ Fully Modernized Bathroom. New AR. Shingle Roof in 2017. Hardwired in Generac Generator. 20x50 Out Building w/ 2 Garage Bays, Workshop Area & Fully Wired
This property is off market, which means it's not currently listed for sale or rent on Zillow. This may be different from what's available on other websites or public sources.


