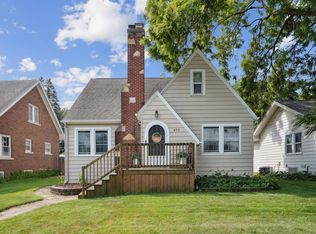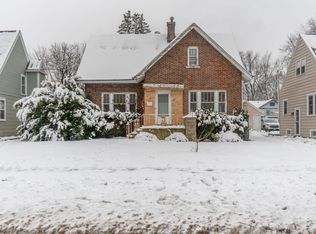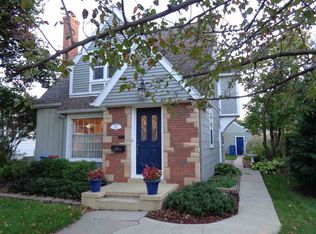Sold for $165,000 on 08/27/25
$165,000
441 Campbell Ave, Waterloo, IA 50701
3beds
1,390sqft
Single Family Residence
Built in 1913
6,534 Square Feet Lot
$164,900 Zestimate®
$119/sqft
$1,097 Estimated rent
Home value
$164,900
$148,000 - $185,000
$1,097/mo
Zestimate® history
Loading...
Owner options
Explore your selling options
What's special
Updated ranch home with new Kitchen, main floor laundry, fenced in yard. You will love the hardwood floors on the main level!! This home has an open floor plan with the kitchen open to the dining and family room. The front of the home has a nice enclosed porch to welcome your guests when entering the home. There is a sunroom also on the front of the home to relax and enjoy your coffee in the am. The back yard is all fenced in and has room for a garden area. The basement area could be finished as well for a family room down. The 3rd bedroom is in the basement with a walk in closet. If you are looing for a neat and clean home this is the one for you!! Kingsley school district as well!! Natural woodwork throughout the home with the hardwood floors give you a nice clean character filled home.
Zillow last checked: 8 hours ago
Listing updated: August 27, 2025 at 02:09pm
Listed by:
Arleen Kugler,Sres,Abr,Crs 319-269-3716,
Berkshire Hathaway Home Services One Realty Centre
Bought with:
Linda Curran, S57992000
Oakridge Real Estate
Source: Northeast Iowa Regional BOR,MLS#: 20251702
Facts & features
Interior
Bedrooms & bathrooms
- Bedrooms: 3
- Bathrooms: 1
- Full bathrooms: 1
Other
- Level: Upper
Other
- Level: Main
Other
- Level: Lower
Dining room
- Level: Main
Kitchen
- Level: Main
Living room
- Level: Main
Heating
- Forced Air, Natural Gas
Cooling
- Central Air
Appliances
- Included: Appliances Negotiable, Free-Standing Range, Refrigerator, Gas Water Heater
- Laundry: 1st Floor, In Kitchen
Features
- Flooring: Hardwood
- Doors: Paneled Doors
- Basement: Partially Finished
- Has fireplace: No
- Fireplace features: None
Interior area
- Total interior livable area: 1,390 sqft
- Finished area below ground: 185
Property
Parking
- Total spaces: 2
- Parking features: 2 Stall, Detached Garage, Garage Door Opener, Wired, Workshop in Garage
- Carport spaces: 2
Features
- Patio & porch: Porch
- Exterior features: Garden
- Fencing: Fenced
Lot
- Size: 6,534 sqft
- Dimensions: 47 x 140
- Features: Level
Details
- Parcel number: 891334226002
- Zoning: R-2
- Special conditions: Standard
Construction
Type & style
- Home type: SingleFamily
- Architectural style: Bungalow
- Property subtype: Single Family Residence
Materials
- Aluminum Siding
- Roof: Asphalt
Condition
- Year built: 1913
Utilities & green energy
- Sewer: Public Sewer
- Water: Public
Community & neighborhood
Security
- Security features: Smoke Detector(s)
Location
- Region: Waterloo
- Subdivision: Kingbard Hill Lot 219
Other
Other facts
- Road surface type: Concrete, Hard Surface Road
Price history
| Date | Event | Price |
|---|---|---|
| 8/27/2025 | Sold | $165,000-2.9%$119/sqft |
Source: | ||
| 7/3/2025 | Pending sale | $169,900$122/sqft |
Source: | ||
| 6/10/2025 | Price change | $169,900-2.9%$122/sqft |
Source: | ||
| 6/2/2025 | Price change | $175,000-2.7%$126/sqft |
Source: | ||
| 5/23/2025 | Price change | $179,900-2.8%$129/sqft |
Source: | ||
Public tax history
| Year | Property taxes | Tax assessment |
|---|---|---|
| 2024 | $2,560 +11.9% | $128,080 |
| 2023 | $2,289 +2.7% | $128,080 +22.9% |
| 2022 | $2,228 +396% | $104,200 |
Find assessor info on the county website
Neighborhood: 50701
Nearby schools
GreatSchools rating
- 5/10Kingsley Elementary SchoolGrades: K-5Distance: 0.3 mi
- 6/10Hoover Middle SchoolGrades: 6-8Distance: 1.4 mi
- 3/10West High SchoolGrades: 9-12Distance: 1 mi
Schools provided by the listing agent
- Elementary: Kingsley Elementary
- Middle: Hoover Intermediate
- High: West High
Source: Northeast Iowa Regional BOR. This data may not be complete. We recommend contacting the local school district to confirm school assignments for this home.

Get pre-qualified for a loan
At Zillow Home Loans, we can pre-qualify you in as little as 5 minutes with no impact to your credit score.An equal housing lender. NMLS #10287.


