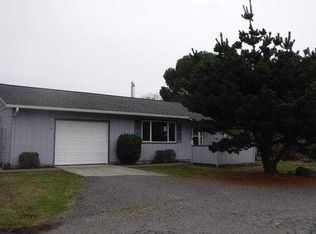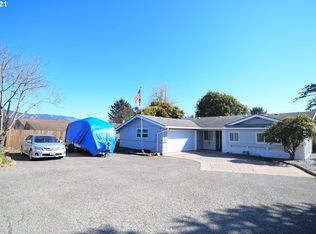Sold
$370,000
441 Buena Vista Loop, Brookings, OR 97415
3beds
1,979sqft
Residential, Single Family Residence
Built in 1967
7,840.8 Square Feet Lot
$365,900 Zestimate®
$187/sqft
$2,658 Estimated rent
Home value
$365,900
Estimated sales range
Not available
$2,658/mo
Zestimate® history
Loading...
Owner options
Explore your selling options
What's special
SUPER POTENTIAL OCEAN VIEW DIAMOND IN THE ROUGH IN A GREAT NEIGHBORHOOD! Perfect project home for the right buyer to remodel and have instant equity to live in full-time, to flip, or use as a possible vacation rental. Two level home with 3 bedrooms, 3 full baths (downstairs full bath is plumbed but the vanity/sink and toilet have been removed), 2 living rooms and 2 separate entrances. Built in 1967, this home has some great vintage touches including the awesome retro fireplace brick walls in both the upstairs and downstairs livings rooms, original hardwood floors upstairs, and the built-in cabinets. The backyard could be made into a private sanctuary with the huge maple tree and all the mature landscaping. Previous water intrusion downstairs on the basement perimeter walls caused water damage. Terra Firma has mitigated the water intrusion using their DryTrak Baseboard Drain Pipe and Vaporloc Wall system, in addition to a perforated sock drain in the slab and sump pump. All work is warranted by Terra Firma and is transferable to new owner. Contact agent for more details. CASH ONLY SALE. Priced to sell quickly. Contact agent to schedule an appointment to see this diamond in the rough! At this price, it will not last long.
Zillow last checked: 8 hours ago
Listing updated: February 20, 2025 at 04:11am
Listed by:
Jill Lange jilll@thelangeteam.com,
South Coast Real Estate Company,
Michael Lange 541-254-4088,
South Coast Real Estate Company
Bought with:
Michael Lange, 201218171
South Coast Real Estate Company
Source: RMLS (OR),MLS#: 24387225
Facts & features
Interior
Bedrooms & bathrooms
- Bedrooms: 3
- Bathrooms: 3
- Full bathrooms: 3
- Main level bathrooms: 2
Primary bedroom
- Features: Bathroom, Ceiling Fan, Deck, French Doors, Double Closet, Wallto Wall Carpet
- Level: Main
- Area: 228
- Dimensions: 12 x 19
Bedroom 2
- Features: Ceiling Fan, Closet, Wallto Wall Carpet
- Level: Main
- Area: 100
- Dimensions: 10 x 10
Bedroom 3
- Level: Lower
- Area: 150
- Dimensions: 15 x 10
Primary bathroom
- Features: Builtin Features, Jetted Tub, Shower, Tile Floor
- Level: Main
- Area: 90
- Dimensions: 6 x 15
Dining room
- Features: Ceiling Fan, Hardwood Floors, Sliding Doors
- Level: Main
- Area: 121
- Dimensions: 11 x 11
Family room
- Features: Exterior Entry, Fireplace Insert, Tile Floor
- Level: Lower
- Area: 504
- Dimensions: 28 x 18
Kitchen
- Features: Builtin Features, Dishwasher, Disposal, Free Standing Refrigerator, Tile Floor
- Level: Main
- Area: 91
- Width: 7
Living room
- Features: Deck, Fireplace Insert, Hardwood Floors, Free Standing Range
- Level: Main
- Area: 220
- Dimensions: 20 x 11
Heating
- Heat Pump, Wood Stove, Zoned
Cooling
- Heat Pump
Appliances
- Included: Dishwasher, Disposal, Free-Standing Range, Free-Standing Refrigerator, Plumbed For Ice Maker, Range Hood, Washer/Dryer, Electric Water Heater
- Laundry: Laundry Room
Features
- Ceiling Fan(s), Built-in Features, Shower, Bathroom, Sink, Closet, Double Closet, Tile
- Flooring: Hardwood, Tile, Wall to Wall Carpet
- Doors: Sliding Doors, French Doors
- Windows: Aluminum Frames, Double Pane Windows, Vinyl Frames
- Basement: Daylight,Exterior Entry,Partially Finished
- Number of fireplaces: 2
- Fireplace features: Wood Burning, Insert
Interior area
- Total structure area: 1,979
- Total interior livable area: 1,979 sqft
Property
Parking
- Total spaces: 2
- Parking features: Driveway, RV Access/Parking, Garage Door Opener, Attached
- Attached garage spaces: 2
- Has uncovered spaces: Yes
Accessibility
- Accessibility features: Garage On Main, Utility Room On Main, Walkin Shower, Accessibility
Features
- Levels: Two
- Stories: 2
- Patio & porch: Covered Deck, Porch, Deck
- Exterior features: Yard, Exterior Entry
- Has spa: Yes
- Spa features: Bath
- Fencing: Fenced
- Has view: Yes
- View description: Ocean, Territorial
- Has water view: Yes
- Water view: Ocean
Lot
- Size: 7,840 sqft
- Dimensions: 100 x 121
- Features: Gentle Sloping, Level, Ocean Beach One Quarter Mile Or Less, SqFt 7000 to 9999
Details
- Additional structures: RVParking, ToolShed
- Parcel number: R15850
- Zoning: R16
Construction
Type & style
- Home type: SingleFamily
- Architectural style: Custom Style
- Property subtype: Residential, Single Family Residence
Materials
- Cement Siding, Vinyl Siding
- Foundation: Block
- Roof: Composition
Condition
- Resale
- New construction: No
- Year built: 1967
Utilities & green energy
- Sewer: Public Sewer
- Water: Public
- Utilities for property: Cable Connected
Community & neighborhood
Location
- Region: Brookings
- Subdivision: Buena Vista
Other
Other facts
- Listing terms: Cash
- Road surface type: Paved
Price history
| Date | Event | Price |
|---|---|---|
| 2/20/2025 | Sold | $370,000-9.1%$187/sqft |
Source: | ||
| 2/2/2025 | Pending sale | $407,000$206/sqft |
Source: | ||
| 1/20/2025 | Price change | $407,000-1.9%$206/sqft |
Source: | ||
| 12/4/2024 | Price change | $415,000-2.4%$210/sqft |
Source: | ||
| 11/5/2024 | Listed for sale | $425,000$215/sqft |
Source: | ||
Public tax history
| Year | Property taxes | Tax assessment |
|---|---|---|
| 2024 | $2,735 +3% | $289,280 +3% |
| 2023 | $2,655 +3% | $280,860 +3% |
| 2022 | $2,578 +3% | $272,680 +3% |
Find assessor info on the county website
Neighborhood: 97415
Nearby schools
GreatSchools rating
- 5/10Kalmiopsis Elementary SchoolGrades: K-5Distance: 0.9 mi
- 5/10Azalea Middle SchoolGrades: 6-8Distance: 0.6 mi
- 4/10Brookings-Harbor High SchoolGrades: 9-12Distance: 0.7 mi
Schools provided by the listing agent
- Elementary: Kalmiopsis
- Middle: Azalea
- High: Brookings-Harbr
Source: RMLS (OR). This data may not be complete. We recommend contacting the local school district to confirm school assignments for this home.

Get pre-qualified for a loan
At Zillow Home Loans, we can pre-qualify you in as little as 5 minutes with no impact to your credit score.An equal housing lender. NMLS #10287.

