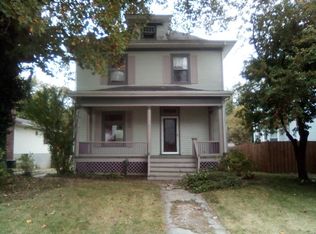Closed
Listing Provided by:
Cheri D Horn 618-791-5933,
Landmark Realty
Bought with: Landmark Realty
$212,500
441 Bluff St, Alton, IL 62002
4beds
1,743sqft
Single Family Residence
Built in 1900
4,800.31 Square Feet Lot
$218,600 Zestimate®
$122/sqft
$1,655 Estimated rent
Home value
$218,600
$195,000 - $245,000
$1,655/mo
Zestimate® history
Loading...
Owner options
Explore your selling options
What's special
Beautifully restored all brick home in Historic Christian Hill offers over 1,700sq ft of living in 2 stories. Home includes living room, dining room, kitchen, bonus room, primary first floor bedroom , Upstairs offers 3 more bedrooms, and a full bath. You will love the outdoor spaces including covered front porch, and covered patio area with bar under deck. Roof is approximately 2 1/2 years old. Property features a shared driveway with neighboring property. Call today for your chance to view this lovely home.
Zillow last checked: 8 hours ago
Listing updated: June 10, 2025 at 08:47am
Listing Provided by:
Cheri D Horn 618-791-5933,
Landmark Realty
Bought with:
Mindy Woelfel, 475129705
Landmark Realty
Source: MARIS,MLS#: 25024402 Originating MLS: Southwestern Illinois Board of REALTORS
Originating MLS: Southwestern Illinois Board of REALTORS
Facts & features
Interior
Bedrooms & bathrooms
- Bedrooms: 4
- Bathrooms: 3
- Full bathrooms: 2
- 1/2 bathrooms: 1
- Main level bathrooms: 2
- Main level bedrooms: 1
Primary bedroom
- Features: Floor Covering: Wood
- Level: Main
- Area: 182
- Dimensions: 14 x 13
Bedroom
- Level: Upper
- Area: 100
- Dimensions: 10 x 10
Bedroom
- Features: Floor Covering: Wood
- Level: Upper
- Area: 99
- Dimensions: 11 x 9
Bedroom
- Features: Floor Covering: Wood
- Level: Upper
- Area: 99
- Dimensions: 11 x 9
Dining room
- Features: Floor Covering: Wood
- Level: Main
- Area: 140
- Dimensions: 14 x 10
Kitchen
- Features: Floor Covering: Ceramic Tile
- Level: Main
- Area: 210
- Dimensions: 15 x 14
Living room
- Features: Floor Covering: Wood
- Level: Main
- Area: 198
- Dimensions: 11 x 18
Office
- Features: Floor Covering: Wood
- Level: Main
- Area: 90
- Dimensions: 9 x 10
Heating
- Forced Air, Natural Gas
Cooling
- Central Air, Electric
Appliances
- Included: Gas Water Heater
Features
- Basement: Full
- Number of fireplaces: 1
- Fireplace features: Wood Burning, Living Room
Interior area
- Total structure area: 1,743
- Total interior livable area: 1,743 sqft
- Finished area above ground: 1,743
Property
Parking
- Parking features: Off Street
Features
- Levels: Two
Lot
- Size: 4,800 sqft
- Dimensions: 48 x 100
Details
- Parcel number: 232071113304026
- Special conditions: Standard
Construction
Type & style
- Home type: SingleFamily
- Architectural style: Other,Historic
- Property subtype: Single Family Residence
Condition
- Year built: 1900
Utilities & green energy
- Sewer: Public Sewer
- Water: Public
Community & neighborhood
Location
- Region: Alton
- Subdivision: Foulds T L Add
Other
Other facts
- Listing terms: Cash,FHA,VA Loan
- Ownership: Owner by Contract
- Road surface type: Gravel
Price history
| Date | Event | Price |
|---|---|---|
| 6/10/2025 | Sold | $212,500+6.3%$122/sqft |
Source: | ||
| 5/1/2025 | Pending sale | $199,900$115/sqft |
Source: | ||
| 4/29/2025 | Listed for sale | $199,900+24.9%$115/sqft |
Source: | ||
| 9/27/2024 | Sold | $160,000-2.4%$92/sqft |
Source: | ||
| 9/27/2024 | Pending sale | $164,000$94/sqft |
Source: | ||
Public tax history
| Year | Property taxes | Tax assessment |
|---|---|---|
| 2024 | $4,409 +7.7% | $60,240 +10.7% |
| 2023 | $4,094 +8.1% | $54,400 +10.6% |
| 2022 | $3,788 +2.8% | $49,180 +6.4% |
Find assessor info on the county website
Neighborhood: 62002
Nearby schools
GreatSchools rating
- 4/10West Elementary SchoolGrades: 2-5Distance: 0.7 mi
- 3/10Alton Middle SchoolGrades: 6-8Distance: 2.3 mi
- 4/10Alton High SchoolGrades: PK,9-12Distance: 3.3 mi
Schools provided by the listing agent
- Elementary: Alton Dist 11
- Middle: Alton Dist 11
- High: Alton
Source: MARIS. This data may not be complete. We recommend contacting the local school district to confirm school assignments for this home.
Get a cash offer in 3 minutes
Find out how much your home could sell for in as little as 3 minutes with a no-obligation cash offer.
Estimated market value$218,600
Get a cash offer in 3 minutes
Find out how much your home could sell for in as little as 3 minutes with a no-obligation cash offer.
Estimated market value
$218,600
