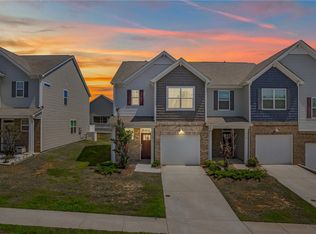Sold for $225,000
$225,000
441 Bee Cove Way, Pendleton, SC 29670
3beds
1,729sqft
Townhouse
Built in 2022
3,049.2 Square Feet Lot
$237,500 Zestimate®
$130/sqft
$1,928 Estimated rent
Home value
$237,500
Estimated sales range
Not available
$1,928/mo
Zestimate® history
Loading...
Owner options
Explore your selling options
What's special
Welcome to your dream home for under 235k in the centrally located Falls at Meehan subdivision! This practically new, very spacious townhome boasts over 1,700 square feet of modern living space, featuring three comfortable bedrooms and two-and-a-half luxurious baths. A one-car attached garage offers additional parking and extra storage space. Step inside to discover a bright and open floor plan, perfect for both entertaining and everyday living. The gourmet kitchen is a chef’s delight, equipped with stainless steel appliances, quartz countertops, and a large island with bar seating. The adjoining dining and living areas are bathed in natural light, thanks to large windows and high ceilings, creating a warm and inviting atmosphere. Upstairs, the elegant primary suite offers a tranquil retreat with a spacious walk-in closet and a private ensuite bath featuring dual vanities and a walk-in shower. Two additional bedrooms are on the opposite end of the floor including a well-appointed full bath, and a laundry room in between. (A convenient half-bath is located on the main floor for guests). This townhome also features beautiful LVP floors throughout the main living areas and plush carpet in the upstairs rooms. Step outside to enjoy the serene surroundings from your back patio overlooking some nice common space perfect for morning coffee or evening relaxation. A sparkling community pool and yard maintenance is included in your monthly HOA fee, which makes for low maintenance and carefree living. The neighborhood is conveniently located near shopping, dining, and the charming historic downtown Pendleton area. Also minutes away from Clemson University and Tri-County Technical College. Don't miss the opportunity to make this stunning townhome your own. Schedule a showing today and experience the perfect blend of comfort, style, and convenience!
Zillow last checked: 8 hours ago
Listing updated: January 14, 2025 at 11:45am
Listed by:
Cory Autrey 864-741-4428,
BHHS C Dan Joyner - Augusta
Bought with:
Christopher Sherer, 115158
Monaghan Co Real Estate
Source: WUMLS,MLS#: 20277967 Originating MLS: Western Upstate Association of Realtors
Originating MLS: Western Upstate Association of Realtors
Facts & features
Interior
Bedrooms & bathrooms
- Bedrooms: 3
- Bathrooms: 3
- Full bathrooms: 2
- 1/2 bathrooms: 1
Primary bedroom
- Level: Upper
- Dimensions: 17X12
Bedroom 2
- Level: Upper
- Dimensions: 12X10
Bedroom 3
- Level: Upper
- Dimensions: 12X10
Dining room
- Level: Main
- Dimensions: 10X10
Kitchen
- Level: Main
- Dimensions: 12X11
Laundry
- Level: Upper
- Dimensions: 7X6
Living room
- Level: Main
- Dimensions: 21X14
Heating
- Central, Electric
Cooling
- Central Air, Electric
Appliances
- Included: Dishwasher, Electric Water Heater, Disposal, Gas Oven, Gas Range, Microwave, Plumbed For Ice Maker
- Laundry: Washer Hookup, Electric Dryer Hookup
Features
- Tray Ceiling(s), Dual Sinks, High Ceilings, Bath in Primary Bedroom, Pull Down Attic Stairs, Quartz Counters, Smooth Ceilings, Shower Only, Cable TV, Upper Level Primary, Vaulted Ceiling(s), Walk-In Closet(s), Walk-In Shower
- Flooring: Carpet, Luxury Vinyl Plank
- Windows: Vinyl
Interior area
- Total structure area: 1,729
- Total interior livable area: 1,729 sqft
- Finished area above ground: 1,796
Property
Parking
- Total spaces: 1
- Parking features: Attached, Garage, Driveway, Garage Door Opener
- Attached garage spaces: 1
Accessibility
- Accessibility features: Low Threshold Shower
Features
- Levels: Two
- Stories: 2
- Patio & porch: Patio
- Exterior features: Patio
- Pool features: Community
Lot
- Size: 3,049 sqft
- Features: City Lot, Subdivision, Sloped
Details
- Parcel number: 0410504054
Construction
Type & style
- Home type: Townhouse
- Architectural style: Other,See Remarks
- Property subtype: Townhouse
Materials
- Brick, Vinyl Siding
- Foundation: Slab
- Roof: Composition,Shingle
Condition
- Year built: 2022
Details
- Builder name: Lennar
Utilities & green energy
- Sewer: Public Sewer
- Water: Public
- Utilities for property: Electricity Available, Natural Gas Available, Phone Available, Sewer Available, Water Available, Cable Available
Community & neighborhood
Security
- Security features: Security System Owned, Smoke Detector(s)
Community
- Community features: Pool
Location
- Region: Pendleton
- Subdivision: The Falls At Meehan
HOA & financial
HOA
- Has HOA: Yes
- Services included: Maintenance Grounds, Pool(s), Street Lights
Other
Other facts
- Listing agreement: Exclusive Right To Sell
Price history
| Date | Event | Price |
|---|---|---|
| 1/14/2025 | Sold | $225,000-4.2%$130/sqft |
Source: | ||
| 12/4/2024 | Pending sale | $234,900$136/sqft |
Source: | ||
| 10/27/2024 | Price change | $234,900-2.1%$136/sqft |
Source: | ||
| 10/16/2024 | Price change | $239,900-2.1%$139/sqft |
Source: | ||
| 8/29/2024 | Listed for sale | $245,000$142/sqft |
Source: | ||
Public tax history
Tax history is unavailable.
Neighborhood: 29670
Nearby schools
GreatSchools rating
- 8/10Pendleton Elementary SchoolGrades: PK-6Distance: 1.5 mi
- 9/10Riverside Middle SchoolGrades: 7-8Distance: 1.7 mi
- 6/10Pendleton High SchoolGrades: 9-12Distance: 1.6 mi
Schools provided by the listing agent
- Elementary: Pendleton Elem
- Middle: Riverside Middl
- High: Pendleton High
Source: WUMLS. This data may not be complete. We recommend contacting the local school district to confirm school assignments for this home.
Get a cash offer in 3 minutes
Find out how much your home could sell for in as little as 3 minutes with a no-obligation cash offer.
Estimated market value
$237,500
