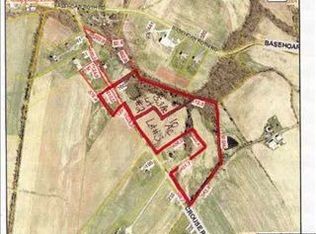Cute farmette situated on just under 9 acres, located just minutes from the Maryland line. This property boasts a 5000sq ft pole barn, hay fields, run in for horses or cattle, hay fields, stocked pond, 3 bedroom, 2 bath ranch home with 1 bedroom 1 bath apartment in lower level, stainless steel appliances and so much more. Property is Clean and Green and receives a tax break. Plenty of income potential here! Endless possibilities await! Must see today! Seller is motivated and will consider all reasonable offers.
This property is off market, which means it's not currently listed for sale or rent on Zillow. This may be different from what's available on other websites or public sources.
