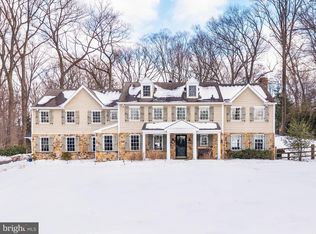Set magnificently on one of the best lots in the sought-after Conestoga-Woodlea neighborhood - just a short WALK TO TE Middle and CONESTOGA HIGH school, the train and town of Berwyn - this home is only available due to a corporate relocation! This stately colonial has fabulous curb-appeal and a BRAND NEW ROOF; newer gas furnace (2015) and water heater (2014); SUNNY UPDATED KITCHEN with painted white cabinetry, stunning quartzite natural stone counter-tops, gas range and stainless appliances; freshly painted interior; HARDWOOD FLOORS throughout the main living level and all bedrooms; vinyl replacement windows throughout; beautiful 3-season room, GORGEOUS patio and FLAT, GRASSY BACK YARD; a convenient mudroom with built-in cubbies - and even a whole-house generator! Make 441 Bair Road your "forever home". you'll never need - or want - to move!
This property is off market, which means it's not currently listed for sale or rent on Zillow. This may be different from what's available on other websites or public sources.
