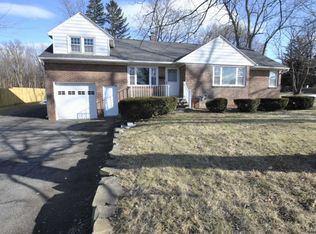Closed
$435,000
441 Albany Shaker Road, Loudonville, NY 12211
4beds
2,676sqft
Single Family Residence, Residential
Built in 1959
0.3 Acres Lot
$-- Zestimate®
$163/sqft
$3,317 Estimated rent
Home value
Not available
Estimated sales range
Not available
$3,317/mo
Zestimate® history
Loading...
Owner options
Explore your selling options
What's special
Zillow last checked: 8 hours ago
Listing updated: September 08, 2024 at 08:02pm
Listed by:
Sarah Weloth 518-258-8801,
Miranda Real Estate Group, Inc
Bought with:
Rachel Stewart, 10401350971
Berkshire Hathaway HomeServices Blake, REALTORS
Source: Global MLS,MLS#: 202231336
Facts & features
Interior
Bedrooms & bathrooms
- Bedrooms: 4
- Bathrooms: 3
- Full bathrooms: 2
- 1/2 bathrooms: 1
Primary bedroom
- Level: Third
Bedroom
- Level: Third
Bedroom
- Level: Third
Bedroom
- Level: Fourth
Primary bathroom
- Level: Third
Half bathroom
- Level: First
Full bathroom
- Level: Third
Dining room
- Level: Second
Family room
- Level: First
Kitchen
- Level: Second
Laundry
- Level: Third
Living room
- Level: Second
Heating
- Forced Air, Heat Pump, Natural Gas
Cooling
- Central Air
Appliances
- Included: Convection Oven, Dishwasher, ENERGY STAR Qualified Appliances, Gas Oven, Gas Water Heater, Instant Hot Water, Microwave, Refrigerator, Tankless Water Heater
- Laundry: Gas Dryer Hookup, Laundry Room, Upper Level, Washer Hookup
Features
- Solid Surface Counters, Vaulted Ceiling(s), Built-in Features, Ceramic Tile Bath, Kitchen Island
- Flooring: Carpet, Ceramic Tile, Hardwood, Laminate
- Doors: ENERGY STAR Qualified Doors, Sliding Doors
- Windows: Screens, Double Pane Windows, ENERGY STAR Qualified Windows, Insulated Windows
- Basement: Partial,Unfinished
Interior area
- Total structure area: 2,676
- Total interior livable area: 2,676 sqft
- Finished area above ground: 2,676
- Finished area below ground: 500
Property
Parking
- Total spaces: 6
- Parking features: Off Street, Paved, Driveway, Garage Door Opener, Heated Garage
- Garage spaces: 2
- Has uncovered spaces: Yes
Features
- Levels: Multi/Split
- Patio & porch: Pressure Treated Deck, Composite Deck
- Fencing: Back Yard
- Has view: Yes
- View description: Garden
Lot
- Size: 0.30 Acres
- Features: Road Frontage, Cleared, Garden, Landscaped
Details
- Parcel number: 012689 43.3420
- Special conditions: Standard
Construction
Type & style
- Home type: SingleFamily
- Property subtype: Single Family Residence, Residential
Materials
- Fiber Cement
- Foundation: Block
- Roof: Asphalt
Condition
- New construction: No
- Year built: 1959
Utilities & green energy
- Electric: 100 Amp Service
- Sewer: Public Sewer
- Water: Public
- Utilities for property: Cable Available
Green energy
- Energy efficient items: Appliances, HVAC, Lighting, Thermostat, Water Heater, Windows
Community & neighborhood
Location
- Region: Loudonville
Price history
| Date | Event | Price |
|---|---|---|
| 3/3/2023 | Sold | $435,000+3.6%$163/sqft |
Source: | ||
| 1/19/2023 | Pending sale | $419,900$157/sqft |
Source: | ||
| 1/6/2023 | Price change | $419,900-1.2%$157/sqft |
Source: | ||
| 12/16/2022 | Listed for sale | $424,900+120.7%$159/sqft |
Source: | ||
| 5/5/2022 | Sold | $192,500+20.4%$72/sqft |
Source: | ||
Public tax history
| Year | Property taxes | Tax assessment |
|---|---|---|
| 2024 | -- | $153,400 |
| 2023 | -- | $153,400 |
| 2022 | -- | $153,400 |
Find assessor info on the county website
Neighborhood: Loudonville
Nearby schools
GreatSchools rating
- 9/10Shaker Road Elementary SchoolGrades: K-4Distance: 0.6 mi
- 6/10Sand Creek Middle SchoolGrades: 5-8Distance: 1.2 mi
- 7/10Colonie Central High SchoolGrades: 9-12Distance: 1.8 mi
Schools provided by the listing agent
- High: Colonie Central HS
Source: Global MLS. This data may not be complete. We recommend contacting the local school district to confirm school assignments for this home.
