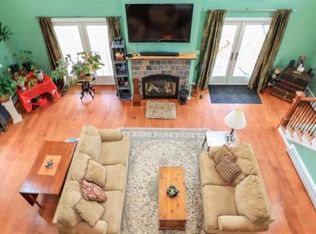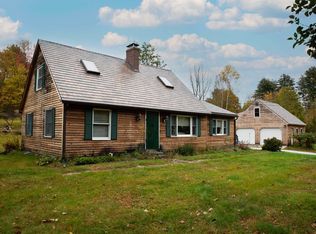Closed
Listed by:
Shirl Kula,
BHHS Verani Londonderry Cell:603-930-7381
Bought with: BHHS Verani Londonderry
$1,090,000
441 Sixth Range Road, Pembroke, NH 03275
5beds
5,100sqft
Duplex
Built in 2012
-- sqft lot
$1,159,000 Zestimate®
$214/sqft
$3,387 Estimated rent
Home value
$1,159,000
$1.07M - $1.26M
$3,387/mo
Zestimate® history
Loading...
Owner options
Explore your selling options
What's special
Designed for entertaining, this elegant contemporary home w/accessory dwelling unit is sited on 65 acres with a brook & a pond. A year round playground for outdoor aficionados. Home has high end finishes in main home, as well as ADU. Land surrounding home is open fields, perfect for gardening & domestic animals. Trails for walking, riding & snowmobiling thread throughout the land and give access to 4+acre private pond. Pond offers swimming, fishing, paddling & skating. NH wildlife of all types make this land their home too! Peaceful paradise here, and yet just minutes to Concord, NH & just over an hour to Boston. Main residence has a soaring 2 story Living Room with hickory flooring & gas fireplace and an expansive first floor Primary Bedroom Suite. Two additional huge bedrooms on 2nd floor share a well equipped Jack & Jill bath. The large kitchen is a chef's dream and opens to the living room for seamless entertaining. This amazing home was built using Truss construction, allowing for wide spans of open spaces. Walk out basement ceiling is tall enough to add even more living space if desired. Added bonus is a beautiful 2 BR/2BA 1300sf legal apartment at the rear of building. Originally built as an in-law, apartment generates significant income, or could easily become a part of the mainhouse again if desired. Comcast high speed internet for remote working/studying. Additional 23x50 ft two story bonus building (2 car garage under) waiting to be finished. 1 Year Home Warranty
Zillow last checked: 8 hours ago
Listing updated: December 19, 2023 at 12:51pm
Listed by:
Shirl Kula,
BHHS Verani Londonderry Cell:603-930-7381
Bought with:
Shirl Kula
BHHS Verani Londonderry
Source: PrimeMLS,MLS#: 4970562
Facts & features
Interior
Bedrooms & bathrooms
- Bedrooms: 5
- Bathrooms: 5
- Full bathrooms: 3
- 1/2 bathrooms: 2
Heating
- Propane, Baseboard, Hot Water
Cooling
- Other
Appliances
- Included: ENERGY STAR Qualified Dryer, Microwave, Gas Range, ENERGY STAR Qualified Refrigerator, ENERGY STAR Qualified Washer, Water Heater off Boiler
- Laundry: 1st Floor Laundry
Features
- Ceiling Fan(s), Dining Area, Hearth, Kitchen Island, Primary BR w/ BA, Natural Light, Soaking Tub, Vaulted Ceiling(s), Wet Bar
- Flooring: Carpet, Hardwood, Slate/Stone
- Windows: Screens, ENERGY STAR Qualified Windows
- Basement: Concrete,Concrete Floor,Unfinished,Walkout,Interior Access,Exterior Entry,Walk-Out Access
- Has fireplace: Yes
- Fireplace features: Gas
Interior area
- Total structure area: 7,500
- Total interior livable area: 5,100 sqft
- Finished area above ground: 5,100
- Finished area below ground: 0
Property
Parking
- Total spaces: 21
- Parking features: Circular Driveway, Dirt, Auto Open, Direct Entry, RV Garage, Driveway, Garage, On Site, Parking Spaces 21+, RV Access/Parking, Underground
- Garage spaces: 2
- Has uncovered spaces: Yes
Accessibility
- Accessibility features: 1st Floor 1/2 Bathroom, 1st Floor Full Bathroom, Access to Common Areas, Access to Restroom(s), Bathroom w/5 Ft. Diameter, Kitchen w/5 Ft. Diameter, 1st Floor Laundry
Features
- Levels: Two
- Stories: 2
- Patio & porch: Covered Porch
- Exterior features: Natural Shade, Storage
- Waterfront features: Pond
- Frontage length: Road frontage: 1188
Lot
- Size: 65 Acres
- Features: Agricultural, Country Setting, Horse/Animal Farm, Field/Pasture, Recreational, Rolling Slope, Wooded, Abuts Conservation, Rural, Near ATV Trail
Details
- Additional structures: Outbuilding
- Parcel number: PMBRM262B55
- Zoning description: R-3D Rural Agricultural
- Other equipment: Standby Generator
Construction
Type & style
- Home type: MultiFamily
- Architectural style: Contemporary
- Property subtype: Duplex
Materials
- Wood Frame, Vinyl Exterior
- Foundation: Concrete
- Roof: Architectural Shingle
Condition
- New construction: No
- Year built: 2012
Utilities & green energy
- Electric: 100 Amp Service, 200+ Amp Service, Circuit Breakers, Generator
- Sewer: 1500+ Gallon, Leach Field, Private Sewer
- Utilities for property: Cable, Propane, Underground Gas
Community & neighborhood
Security
- Security features: Carbon Monoxide Detector(s), HW/Batt Smoke Detector
Location
- Region: Pembroke
Other
Other facts
- Road surface type: Paved
Price history
| Date | Event | Price |
|---|---|---|
| 12/19/2023 | Sold | $1,090,000-13.5%$214/sqft |
Source: | ||
| 10/19/2023 | Pending sale | $1,260,000$247/sqft |
Source: | ||
| 10/18/2023 | Contingent | $1,260,000$247/sqft |
Source: | ||
| 10/16/2023 | Price change | $1,260,000-1.6%$247/sqft |
Source: | ||
| 10/2/2023 | Price change | $1,280,000-1.5%$251/sqft |
Source: | ||
Public tax history
| Year | Property taxes | Tax assessment |
|---|---|---|
| 2024 | $15,441 +14.6% | $786,206 +62.7% |
| 2023 | $13,475 +11.6% | $483,306 -0.4% |
| 2022 | $12,078 +1.2% | $485,074 |
Find assessor info on the county website
Neighborhood: 03275
Nearby schools
GreatSchools rating
- 7/10Pembroke Hill SchoolGrades: K-4Distance: 2.2 mi
- 4/10Three Rivers SchoolGrades: 5-8Distance: 2.8 mi
- 5/10Pembroke AcademyGrades: 9-12Distance: 2.8 mi
Schools provided by the listing agent
- Elementary: Pembroke Hill School
- Middle: Three Rivers School
- High: Pembroke Academy
- District: Pembroke
Source: PrimeMLS. This data may not be complete. We recommend contacting the local school district to confirm school assignments for this home.

Get pre-qualified for a loan
At Zillow Home Loans, we can pre-qualify you in as little as 5 minutes with no impact to your credit score.An equal housing lender. NMLS #10287.

