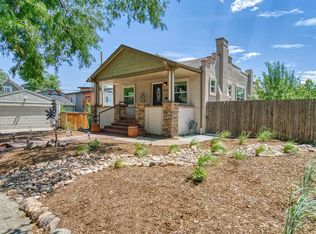Welcome to this spacious and stylish 2,474 square foot modern townhome that offers the perfect blend of comfort, design, and functionality. With 3 generously sized bedrooms and 3.5 beautifully appointed bathrooms, this home is ideal for anyone seeking contemporary living with ample space to spread out. The sleek, modern aesthetic is evident throughout, from the clean architectural lines to the high-end finishes and open-concept layout that floods the interior with natural light. The attached 2-car garage provides both convenience and security, while the crown jewel of the home is the expansive rooftop deck a perfect spot for entertaining, relaxing with a morning coffee, or enjoying city views at sunset. Whether you're hosting guests or simply enjoying quiet evenings at home, this townhome delivers a unique and luxurious rental opportunity that combines modern sophistication with everyday livability.
Preferable Move-in Date: June 1st
Utilities: Water, Trash, Electricity/Gas, Lawn/Yard Maintenance, Snow Removal responsible by tenant.
12-24 month leases (negotiable)
Pets allowed (monthly fee included)
Non-Smoking Residents only
Trash, Water, Electricity/Gas, Lawn/Snow Removal responsible by Tenant
Townhouse for rent
Accepts Zillow applications
$4,700/mo
441 24th St, Denver, CO 80205
3beds
2,474sqft
Price is base rent and doesn't include required fees.
Townhouse
Available Sun Jun 1 2025
Cats, dogs OK
Central air
In unit laundry
Attached garage parking
Forced air
What's special
High-end finishesExpansive rooftop deckBeautifully appointed bathroomsGenerously sized bedroomsOpen-concept layout
- 7 days
- on Zillow |
- -- |
- -- |
Travel times
Facts & features
Interior
Bedrooms & bathrooms
- Bedrooms: 3
- Bathrooms: 4
- Full bathrooms: 3
- 1/2 bathrooms: 1
Heating
- Forced Air
Cooling
- Central Air
Appliances
- Included: Dishwasher, Dryer, Freezer, Microwave, Oven, Refrigerator, Washer
- Laundry: In Unit
Features
- Flooring: Carpet, Hardwood
Interior area
- Total interior livable area: 2,474 sqft
Property
Parking
- Parking features: Attached, Off Street
- Has attached garage: Yes
- Details: Contact manager
Features
- Exterior features: Heating system: Forced Air
Details
- Parcel number: 0234105052000
Construction
Type & style
- Home type: Townhouse
- Property subtype: Townhouse
Building
Management
- Pets allowed: Yes
Community & HOA
Location
- Region: Denver
Financial & listing details
- Lease term: 1 Year
Price history
| Date | Event | Price |
|---|---|---|
| 5/5/2025 | Listed for rent | $4,700+4.4%$2/sqft |
Source: Zillow Rentals | ||
| 12/6/2021 | Sold | $875,000+1.9%$354/sqft |
Source: Public Record | ||
| 12/5/2020 | Listing removed | $859,000$347/sqft |
Source: Kentwood Real Estate Cherry Creek #9863183 | ||
| 10/19/2020 | Listed for sale | $859,000+30%$347/sqft |
Source: Kentwood Real Estate Cherry Creek #9863183 | ||
| 3/26/2020 | Listing removed | $4,500$2/sqft |
Source: Owner | ||
![[object Object]](https://photos.zillowstatic.com/fp/ae996d827dab1e2c67f03a193b3fb10c-p_i.jpg)
