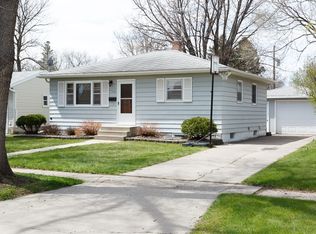Closed
Price Unknown
441 23rd St S, Fargo, ND 58103
2beds
1,512sqft
Single Family Residence
Built in 1954
0.19 Square Feet Lot
$209,800 Zestimate®
$--/sqft
$1,305 Estimated rent
Home value
$209,800
$197,000 - $224,000
$1,305/mo
Zestimate® history
Loading...
Owner options
Explore your selling options
What's special
This updated rambler offers an open-concept layout with modern upgrades throughout. The bright, all-white kitchen boasts quartz countertops, stainless steel appliances, and a cozy dining area perfect for meals and entertaining. Two spacious bedrooms are conveniently located near a fully updated bath with sleek, modern finishes. Durable vinyl plank flooring runs throughout, and vinyl windows add both style and energy efficiency. The full basement provides endless possibilities, either for future finishing or use as-is with bright, white painted walls and structural I-beam bracing already in place for added stability and peace of mind. Outside, the newer vinyl siding enhances the home’s curb appeal, and the large backyard offers space for outdoor enjoyment. The detached 2-stall garage features an electric heater, and a storage shed offers extra convenience. A solid, move-in-ready home with plenty of room to grow and personalize—don’t miss out!
Zillow last checked: 8 hours ago
Listing updated: October 13, 2025 at 12:22pm
Listed by:
Jeremy M Qualley 701-306-1823,
eXp Realty (219 WF)
Bought with:
Ramey Opp
REAL (1531 FGO)
Source: NorthstarMLS as distributed by MLS GRID,MLS#: 6707554
Facts & features
Interior
Bedrooms & bathrooms
- Bedrooms: 2
- Bathrooms: 1
- Full bathrooms: 1
Bedroom 1
- Level: Main
Bedroom 2
- Level: Main
Bathroom
- Level: Main
Dining room
- Level: Main
Kitchen
- Level: Main
Laundry
- Level: Basement
Living room
- Level: Main
Patio
- Level: Main
Storage
- Level: Basement
Utility room
- Level: Basement
Heating
- Forced Air
Cooling
- Central Air
Appliances
- Included: Dishwasher, Microwave, Range, Refrigerator
Features
- Basement: Daylight,Full,Storage Space,Unfinished
- Has fireplace: No
Interior area
- Total structure area: 1,512
- Total interior livable area: 1,512 sqft
- Finished area above ground: 756
- Finished area below ground: 0
Property
Parking
- Total spaces: 2
- Parking features: Detached, Concrete, Heated Garage
- Garage spaces: 2
Accessibility
- Accessibility features: None
Features
- Levels: One
- Stories: 1
- Patio & porch: Patio
- Fencing: Chain Link,Full
Lot
- Size: 0.19 sqft
- Dimensions: 55 x 150
- Features: Wooded
Details
- Additional structures: Storage Shed
- Foundation area: 756
- Parcel number: 01074002530000
- Zoning description: Residential-Single Family
Construction
Type & style
- Home type: SingleFamily
- Property subtype: Single Family Residence
Materials
- Vinyl Siding
Condition
- Age of Property: 71
- New construction: No
- Year built: 1954
Utilities & green energy
- Gas: Natural Gas
- Sewer: City Sewer/Connected
- Water: City Water/Connected
Community & neighborhood
Location
- Region: Fargo
- Subdivision: Egbert Oneil & Haggarts
HOA & financial
HOA
- Has HOA: No
Price history
| Date | Event | Price |
|---|---|---|
| 10/13/2025 | Sold | -- |
Source: | ||
| 9/19/2025 | Pending sale | $215,900$143/sqft |
Source: | ||
| 8/27/2025 | Price change | $215,900-1.8%$143/sqft |
Source: | ||
| 8/14/2025 | Price change | $219,900-2.2%$145/sqft |
Source: | ||
| 8/6/2025 | Price change | $224,900+1.1%$149/sqft |
Source: | ||
Public tax history
| Year | Property taxes | Tax assessment |
|---|---|---|
| 2024 | $1,660 +187.5% | $171,600 |
| 2023 | $578 -49.8% | $171,600 +3% |
| 2022 | $1,149 -45.5% | $166,600 +7.5% |
Find assessor info on the county website
Neighborhood: Jefferson/Carl Ben
Nearby schools
GreatSchools rating
- 2/10Jefferson Elementary SchoolGrades: K-5Distance: 0.4 mi
- 6/10Ben Franklin Middle SchoolGrades: 6-8Distance: 1.2 mi
- 8/10North High SchoolGrades: 9-12Distance: 2.7 mi
