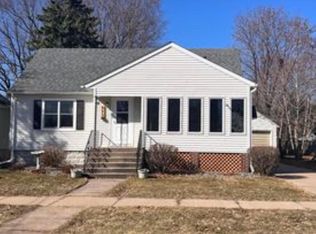Sold
$139,900
441 13th Ave N, Wisconsin Rapids, WI 54495
4beds
1,368sqft
Single Family Residence
Built in 1927
6,969.6 Square Feet Lot
$143,400 Zestimate®
$102/sqft
$1,364 Estimated rent
Home value
$143,400
$122,000 - $168,000
$1,364/mo
Zestimate® history
Loading...
Owner options
Explore your selling options
What's special
Full of character and potential, this timeless home offers spacious living areas and plenty of natural light throughout. The original wood floors add charm but could use some refinishing to bring them back to life. The kitchen holds onto its vintage style and is ready for your updates, while the formal dining room offers a welcoming space for meals and gatherings. Upstairs, the cozy half-story provides flexible space for bedrooms, a home office, or a creative retreat. Outside, the yard invites relaxation and outdoor fun. With its convenient location and classic appeal, this home is ready to make new memories!
Zillow last checked: 8 hours ago
Listing updated: August 05, 2025 at 12:02pm
Listed by:
Patty Wohlt PREF:920-420-4098,
Berkshire Hathaway HS Water City Realty
Bought with:
Non-Member Account
RANW Non-Member Account
Source: RANW,MLS#: 50308066
Facts & features
Interior
Bedrooms & bathrooms
- Bedrooms: 4
- Bathrooms: 1
- Full bathrooms: 1
Bedroom 1
- Level: Main
- Dimensions: 10x11
Bedroom 2
- Level: Main
- Dimensions: 9x10
Bedroom 3
- Level: Upper
- Dimensions: 10x11
Bedroom 4
- Level: Upper
- Dimensions: 10x14
Formal dining room
- Level: Main
- Dimensions: 12x12
Kitchen
- Level: Main
- Dimensions: 10x10
Living room
- Level: Main
- Dimensions: 12x15
Heating
- Forced Air
Cooling
- Forced Air
Appliances
- Included: Range, Refrigerator
Features
- Flooring: Wood/Simulated Wood Fl
- Basement: Full
- Has fireplace: No
- Fireplace features: None
Interior area
- Total interior livable area: 1,368 sqft
- Finished area above ground: 1,368
- Finished area below ground: 0
Property
Parking
- Total spaces: 2
- Parking features: Detached
- Garage spaces: 2
Lot
- Size: 6,969 sqft
- Dimensions: 52x133
- Features: Sidewalk
Details
- Parcel number: 3402068
- Zoning: Residential
- Special conditions: Arms Length
Construction
Type & style
- Home type: SingleFamily
- Architectural style: Farmhouse
- Property subtype: Single Family Residence
Materials
- Vinyl Siding
- Foundation: Block
Condition
- New construction: No
- Year built: 1927
Utilities & green energy
- Sewer: Public Sewer
- Water: Public
Community & neighborhood
Location
- Region: Wisconsin Rapids
Price history
| Date | Event | Price |
|---|---|---|
| 8/5/2025 | Sold | $139,900-3.5%$102/sqft |
Source: RANW #50308066 | ||
| 7/28/2025 | Pending sale | $145,000$106/sqft |
Source: RANW #50308066 | ||
| 7/10/2025 | Contingent | $145,000$106/sqft |
Source: | ||
| 6/17/2025 | Price change | $145,000-3.3%$106/sqft |
Source: RANW #50308066 | ||
| 5/14/2025 | Listed for sale | $149,900$110/sqft |
Source: | ||
Public tax history
| Year | Property taxes | Tax assessment |
|---|---|---|
| 2024 | $1,981 +20.7% | $90,800 +71% |
| 2023 | $1,642 +1.3% | $53,100 |
| 2022 | $1,620 +2.2% | $53,100 |
Find assessor info on the county website
Neighborhood: 54495
Nearby schools
GreatSchools rating
- 5/10Mead Elementary Charter SchoolGrades: PK-5Distance: 0.4 mi
- 4/10Wisconsin Rapids Area Middle SchoolGrades: 6-8Distance: 1.6 mi
- 7/10Lincoln High SchoolGrades: 9-12Distance: 2.4 mi

Get pre-qualified for a loan
At Zillow Home Loans, we can pre-qualify you in as little as 5 minutes with no impact to your credit score.An equal housing lender. NMLS #10287.
