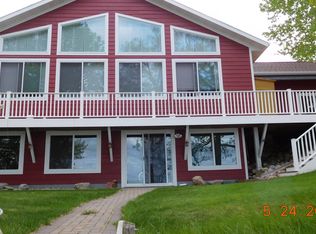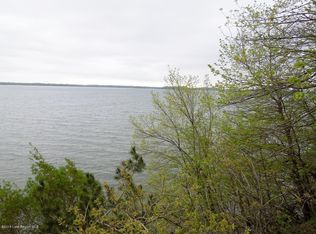Closed
$650,000
44094 Mosquito Heights Rd, Perham, MN 56573
4beds
3,290sqft
Single Family Residence
Built in 1990
0.76 Acres Lot
$616,800 Zestimate®
$198/sqft
$3,232 Estimated rent
Home value
$616,800
$586,000 - $648,000
$3,232/mo
Zestimate® history
Loading...
Owner options
Explore your selling options
What's special
Major Updates and Improvements! I know what you are thinking. Didn't I see this one before? Not like this you haven't. Seller made many updates throughout the home including but not limited to flooring, paint, fixtures, bathroom updates, new stamped concrete patio, new embellished walkway, new lake access stairs, clearing of lake shore, trimming of trees. landscaping, and the list goes on. The home is now truly turn key. Many, many, many of the notes from past showings were taken into account and implemented in the new updates. Fantastic master suite. Views from nearly every location in the home. Gorgeous lakeside yard. This home is a true stunner. Located on Big Pine lake and a moment away from downtown Perham. In under 5 minutes you could have food, or golf, or shopping, or necessities at a moments notice. Forced air furnace, geothermal system, irrigated yard, and show stopping views. An absolute gem of a property.
Zillow last checked: 8 hours ago
Listing updated: September 06, 2023 at 02:38pm
Listed by:
Jason Witzke 218-234-1904,
Jack Chivers Realty
Bought with:
Caitlyn Christianson
KW Inspire Realty
Source: NorthstarMLS as distributed by MLS GRID,MLS#: 6394779
Facts & features
Interior
Bedrooms & bathrooms
- Bedrooms: 4
- Bathrooms: 3
- Full bathrooms: 2
- 1/2 bathrooms: 1
Bedroom 1
- Level: Upper
Bedroom 2
- Level: Upper
Bedroom 3
- Level: Upper
Bedroom 4
- Level: Upper
Dining room
- Level: Main
Family room
- Level: Main
Kitchen
- Level: Main
Living room
- Level: Main
Heating
- Forced Air, Geothermal
Cooling
- Central Air
Appliances
- Included: Air-To-Air Exchanger, Cooktop, Dishwasher, Dryer, Exhaust Fan, Freezer, Gas Water Heater, Microwave, Range, Refrigerator, Washer, Water Softener Owned
Features
- Basement: Full
Interior area
- Total structure area: 3,290
- Total interior livable area: 3,290 sqft
- Finished area above ground: 2,550
- Finished area below ground: 740
Property
Parking
- Total spaces: 2
- Parking features: Attached, Detached, Asphalt, Concrete, Multiple Garages
- Attached garage spaces: 2
- Details: Garage Dimensions (8 x 22), Garage Door Height (8), Garage Door Width (9)
Accessibility
- Accessibility features: Other
Features
- Levels: Two
- Stories: 2
- Patio & porch: Awning(s), Patio
- Has view: Yes
- View description: East
- Waterfront features: Lake Front, Waterfront Elevation(15-26), Waterfront Num(56013000), Lake Bottom(Sand), Lake Acres(4725), Lake Depth(76)
- Body of water: Big Pine
- Frontage length: Water Frontage: 100
Lot
- Size: 0.76 Acres
- Dimensions: 130*300*218*338
Details
- Foundation area: 1640
- Parcel number: 52000990525000
- Zoning description: Residential-Single Family
Construction
Type & style
- Home type: SingleFamily
- Property subtype: Single Family Residence
Materials
- Steel Siding
- Roof: Asphalt
Condition
- Age of Property: 33
- New construction: No
- Year built: 1990
Utilities & green energy
- Electric: Circuit Breakers, 200+ Amp Service
- Gas: Electric
- Sewer: Private Sewer, Tank with Drainage Field
- Water: Private, Well
Community & neighborhood
Location
- Region: Perham
- Subdivision: Ridgeview Estates
HOA & financial
HOA
- Has HOA: No
Price history
| Date | Event | Price |
|---|---|---|
| 12/17/2025 | Listing removed | $629,900$191/sqft |
Source: | ||
| 10/27/2025 | Price change | $629,900-3.1%$191/sqft |
Source: | ||
| 10/3/2025 | Listed for sale | $649,900$198/sqft |
Source: | ||
| 8/2/2025 | Listing removed | $649,900$198/sqft |
Source: | ||
| 4/18/2025 | Listed for sale | $649,900-1.4%$198/sqft |
Source: | ||
Public tax history
| Year | Property taxes | Tax assessment |
|---|---|---|
| 2024 | $3,364 +2.9% | $636,700 +38.5% |
| 2023 | $3,270 +2.1% | $459,700 +33.8% |
| 2022 | $3,204 -6.2% | $343,700 |
Find assessor info on the county website
Neighborhood: 56573
Nearby schools
GreatSchools rating
- 7/10Heart Of The Lake Elementary SchoolGrades: PK-4Distance: 3.2 mi
- 6/10Prairie Wind Middle SchoolGrades: 5-8Distance: 3.3 mi
- 7/10Perham Senior High SchoolGrades: 9-12Distance: 3.6 mi
Get pre-qualified for a loan
At Zillow Home Loans, we can pre-qualify you in as little as 5 minutes with no impact to your credit score.An equal housing lender. NMLS #10287.

