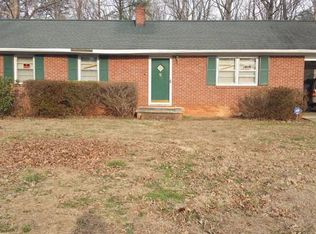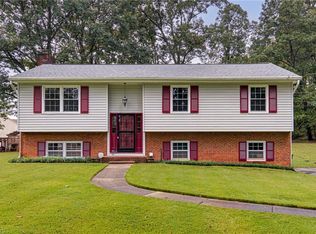Sold for $266,000
$266,000
4409 Winnabow Rd, Winston Salem, NC 27105
3beds
2,615sqft
Stick/Site Built, Residential, Single Family Residence
Built in 1974
0.93 Acres Lot
$330,200 Zestimate®
$--/sqft
$2,294 Estimated rent
Home value
$330,200
$307,000 - $357,000
$2,294/mo
Zestimate® history
Loading...
Owner options
Explore your selling options
What's special
If you're a car enthusiast, you'll be delighted to find not one, not two, but six spacious garage spaces, providing ample room for all your prized vehicles. Step inside and experience this incredibly spacious home. The remodeled kitchen, complete with an adjacent hearth room and replacement windows, creates the perfect ambiance for culinary delights and cozy gatherings. Need a dedicated workspace? The office/study is right there on the main level. The crown jewel of this residence is the HUGE master suite that's sure to impress. Featuring a large walk-in closet, a cozy sitting area, and an attached sunroom, this private retreat is where you can unwind and recharge after a long day. As you step outside, you'll be captivated by the vastness of the double lot, offering plenty of space to indulge your green thumb. Create your very own vegetable garden and relish in the joy of growing fresh produce right in your backyard. New deck!
Zillow last checked: 8 hours ago
Listing updated: April 11, 2024 at 08:52am
Listed by:
Pam Boyle 336-682-7653,
ERA Live Moore
Bought with:
Stephanie Laskin, 334297
Keller Williams One
Source: Triad MLS,MLS#: 1113940 Originating MLS: Winston-Salem
Originating MLS: Winston-Salem
Facts & features
Interior
Bedrooms & bathrooms
- Bedrooms: 3
- Bathrooms: 3
- Full bathrooms: 3
- Main level bathrooms: 3
Primary bedroom
- Level: Main
- Dimensions: 14.67 x 17
Bedroom 2
- Level: Main
- Dimensions: 11.5 x 11.92
Bedroom 3
- Level: Main
- Dimensions: 11.08 x 11.5
Den
- Level: Main
- Dimensions: 9 x 15
Dining room
- Level: Main
- Dimensions: 6 x 10
Kitchen
- Level: Main
- Dimensions: 9 x 11.5
Living room
- Level: Main
- Dimensions: 11.5 x 16
Other
- Level: Main
- Dimensions: 10.83 x 11.33
Study
- Level: Main
- Dimensions: 11.5 x 12.92
Sunroom
- Level: Main
- Dimensions: 23.25 x 23.5
Heating
- Forced Air, Heat Pump, Electric, Natural Gas
Cooling
- Central Air
Appliances
- Included: Microwave, Dishwasher, Free-Standing Range, Electric Water Heater
- Laundry: Dryer Connection, Main Level, Washer Hookup
Features
- Built-in Features, Ceiling Fan(s), Dead Bolt(s)
- Flooring: Carpet, Tile, Vinyl
- Basement: Unfinished, Basement
- Attic: Pull Down Stairs
- Number of fireplaces: 1
- Fireplace features: Den
Interior area
- Total structure area: 4,728
- Total interior livable area: 2,615 sqft
- Finished area above ground: 2,615
Property
Parking
- Total spaces: 6
- Parking features: Carport, Driveway, Garage, Garage Door Opener, Attached Carport, Basement, Detached
- Attached garage spaces: 6
- Has carport: Yes
- Has uncovered spaces: Yes
Features
- Levels: One
- Stories: 1
- Exterior features: Garden
- Pool features: None
Lot
- Size: 0.93 Acres
- Features: Partially Cleared, Partially Wooded
- Residential vegetation: Partially Wooded
Details
- Additional structures: Storage
- Parcel number: 6847975613
- Zoning: RS9
- Special conditions: Owner Sale
Construction
Type & style
- Home type: SingleFamily
- Architectural style: Ranch
- Property subtype: Stick/Site Built, Residential, Single Family Residence
Materials
- Brick
Condition
- Year built: 1974
Utilities & green energy
- Sewer: Public Sewer
- Water: Public
Community & neighborhood
Location
- Region: Winston Salem
- Subdivision: North Oaks
Other
Other facts
- Listing agreement: Exclusive Right To Sell
Price history
| Date | Event | Price |
|---|---|---|
| 8/29/2023 | Sold | $266,000+2.3% |
Source: | ||
| 7/27/2023 | Pending sale | $259,900 |
Source: | ||
| 7/25/2023 | Listed for sale | $259,900+44.5% |
Source: | ||
| 10/1/2018 | Listing removed | $179,900$69/sqft |
Source: Keller Williams Realty Elite #882977 Report a problem | ||
| 4/20/2018 | Price change | $179,900-1.6%$69/sqft |
Source: Keller Williams Realty Elite #882977 Report a problem | ||
Public tax history
| Year | Property taxes | Tax assessment |
|---|---|---|
| 2025 | $2,881 +7.6% | $261,400 +36.9% |
| 2024 | $2,678 +4.8% | $190,900 |
| 2023 | $2,556 +1.9% | $190,900 |
Find assessor info on the county website
Neighborhood: Huff Hills
Nearby schools
GreatSchools rating
- 1/10Ibraham ElementaryGrades: PK-5Distance: 0.8 mi
- 2/10Walkertown MiddleGrades: 6-8Distance: 2.6 mi
- 3/10Carver HighGrades: 9-12Distance: 1.8 mi
Schools provided by the listing agent
- Elementary: Ibraham
- Middle: Walkertown
- High: Carver
Source: Triad MLS. This data may not be complete. We recommend contacting the local school district to confirm school assignments for this home.
Get a cash offer in 3 minutes
Find out how much your home could sell for in as little as 3 minutes with a no-obligation cash offer.
Estimated market value$330,200
Get a cash offer in 3 minutes
Find out how much your home could sell for in as little as 3 minutes with a no-obligation cash offer.
Estimated market value
$330,200

