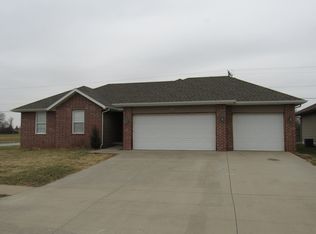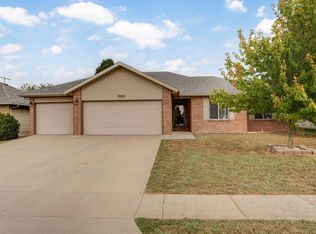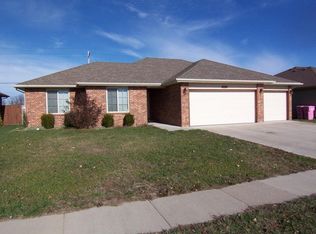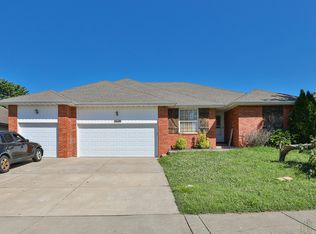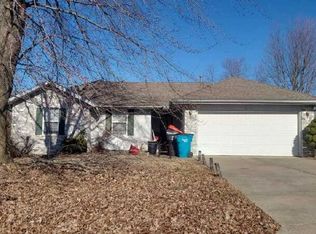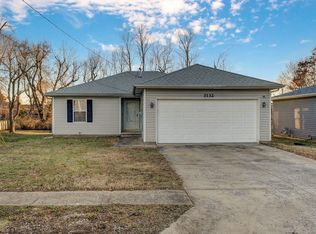Fantastic investment opportunity! This 4-bedroom, 2-bathroom home in the desirable Willard School District boasts a brand-new roof (2024) and is currently leased at $1,900 per month. Please do not disturb tenants.
Active
$275,000
4409 W Nicholas Street, Springfield, MO 65802
4beds
1,445sqft
Est.:
Single Family Residence
Built in 2010
6,969.6 Square Feet Lot
$273,800 Zestimate®
$190/sqft
$-- HOA
What's special
Brand-new roof
- 132 days |
- 482 |
- 11 |
Zillow last checked: 8 hours ago
Listing updated: January 07, 2026 at 09:12am
Listed by:
Taylor Glidewell 417-496-7543,
Murney Associates - Primrose
Source: SOMOMLS,MLS#: 60305127
Tour with a local agent
Facts & features
Interior
Bedrooms & bathrooms
- Bedrooms: 4
- Bathrooms: 2
- Full bathrooms: 2
Heating
- Central, Natural Gas
Cooling
- Central Air
Features
- Has basement: No
- Has fireplace: No
Interior area
- Total structure area: 1,445
- Total interior livable area: 1,445 sqft
- Finished area above ground: 1,445
- Finished area below ground: 0
Property
Parking
- Total spaces: 3
- Parking features: Garage - Attached
- Attached garage spaces: 3
Features
- Levels: One
- Stories: 1
Lot
- Size: 6,969.6 Square Feet
Details
- Parcel number: 1330100116
Construction
Type & style
- Home type: SingleFamily
- Property subtype: Single Family Residence
Condition
- Year built: 2010
Utilities & green energy
- Sewer: Public Sewer
- Water: Public
Community & HOA
Community
- Subdivision: Strasbourg Est
Location
- Region: Springfield
Financial & listing details
- Price per square foot: $190/sqft
- Tax assessed value: $168,100
- Annual tax amount: $1,790
- Date on market: 9/19/2025
Estimated market value
$273,800
$260,000 - $287,000
$1,714/mo
Price history
Price history
| Date | Event | Price |
|---|---|---|
| 10/11/2025 | Listed for sale | $275,000$190/sqft |
Source: | ||
| 10/1/2025 | Pending sale | $275,000$190/sqft |
Source: | ||
| 9/19/2025 | Listed for sale | $275,000+19.6%$190/sqft |
Source: | ||
| 7/26/2022 | Listing removed | -- |
Source: Zillow Rental Manager Report a problem | ||
| 7/22/2022 | Listed for rent | $1,900$1/sqft |
Source: Zillow Rental Manager Report a problem | ||
Public tax history
Public tax history
| Year | Property taxes | Tax assessment |
|---|---|---|
| 2024 | $1,791 +0.5% | $31,940 |
| 2023 | $1,783 +16.8% | $31,940 +17.9% |
| 2022 | $1,526 0% | $27,090 |
Find assessor info on the county website
BuyAbility℠ payment
Est. payment
$1,569/mo
Principal & interest
$1315
Property taxes
$158
Home insurance
$96
Climate risks
Neighborhood: 65802
Nearby schools
GreatSchools rating
- 6/10Willard Orchard Hills Elementary SchoolGrades: PK-4Distance: 0.2 mi
- 8/10Willard Middle SchoolGrades: 7-8Distance: 8 mi
- 9/10Willard High SchoolGrades: 9-12Distance: 7.6 mi
Schools provided by the listing agent
- Elementary: WD Orchard Hills
- Middle: Willard
- High: Willard
Source: SOMOMLS. This data may not be complete. We recommend contacting the local school district to confirm school assignments for this home.
- Loading
- Loading
