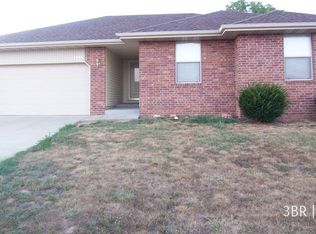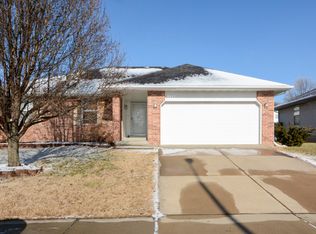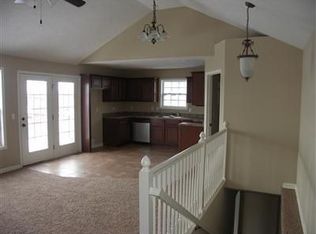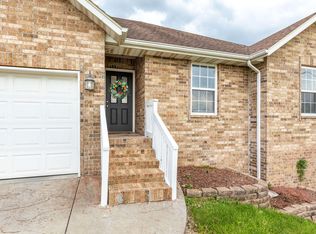Click on Photo's and then click on virtual tour to take a video walk through tour of the home as well as look at pictures. Super nice home with fenced in backyard. The home offers a newer AC unit, nice sized patio, and shed. Inside offers raised ceilings, new carpet, new paint, tile baths & kitchen, and a great flow. The kitchen offers new stainless/black appliances, walk-in pantry, plenty of countertop/cabinet space, and a window over the stainless sink. The good sized master is tucked away offering a walk-in closet, large vanity, and tub/shower.
This property is off market, which means it's not currently listed for sale or rent on Zillow. This may be different from what's available on other websites or public sources.




