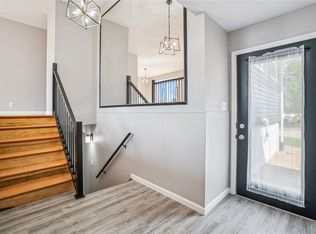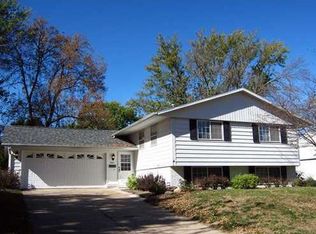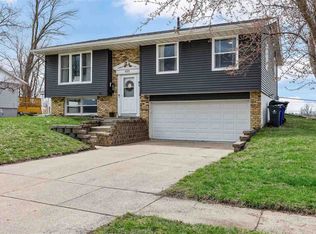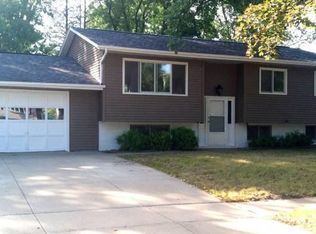*SALE PENDING 5/25* Imagine looking out of your kitchen window while preparing breakfast Sunday morning to see the beautiful, great green golf course! Next level privacy comes with this newly updated 4 bedroom home. Lots of newer large windows throughout the home bringing in plenty of natural light in both levels! Lower level has been recently finished in addition to a new and improved bathroom that is sure to impress. As if that isn't enough, the open kitchen will make entertaining easy and is a rare find in split levels! Whether you're a first time home buyer or looking to downsize, the basics have been done for you. Now you just need to make it your own! Professional photos coming next week.
This property is off market, which means it's not currently listed for sale or rent on Zillow. This may be different from what's available on other websites or public sources.




