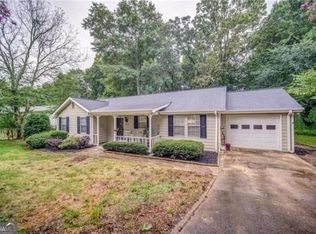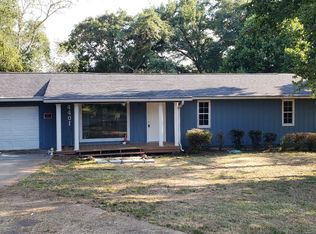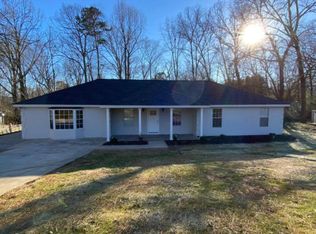Affordable 3/2 ranch on 1.39 acre lot 10 to 15 minutes to 985 and GA 400! BRAND NEW CARPET! A new rear deck is perfect for enjoying the large fenced back yard with lot extending into woods. Lots of possibilities..add a pool, add a room, add a garden... Covered front porch. Warm living room w/hardwood floors leads to a large tiled family room with fireplace and bay window. Efficient kitchen has a window overlooking the yard for watching kids or wildlife. Casual or formal meals can be served in the separate dining room. Master bedroom has double closets and private bath. 2 car carport.
This property is off market, which means it's not currently listed for sale or rent on Zillow. This may be different from what's available on other websites or public sources.


