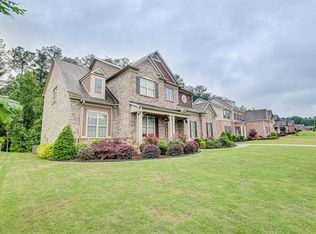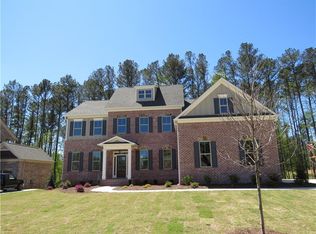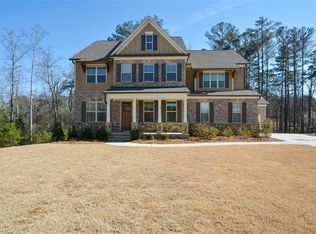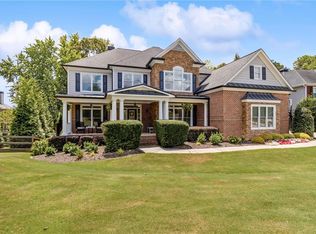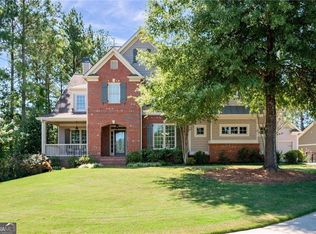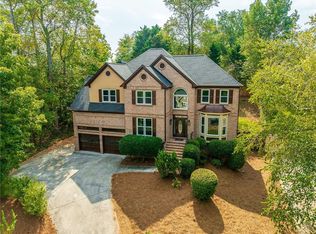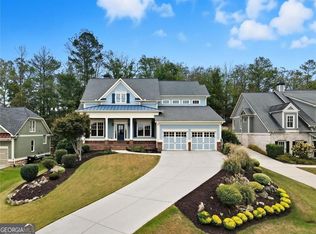Picture-perfect basement home in prestigious McClure Farms! Built in 2015, this stately 3-sided brick luxury home showcases timeless architecture, elegant finishes, and a spacious open floorplan designed both for entertaining and comfortable everyday living. A grand two-story foyer sets the tone, leading into light-filled living spaces with 10-foot ceilings, 8-foot doors, and immaculate hardwood floors. The great room, highlighted by a wall of windows, flows seamlessly into the chef's kitchen featuring double ovens, a gas stove, and a large island w/ built-in microwave. Step out onto the back deck - which has been extended and upgraded with stairs - overlooking your private, fenced .43 acre yard. The main level also features a guest suite with full bath, mudroom, formal living room, and separate dining room. Upstairs, retreat to the oversized owner's suite, a luxurious sanctuary with spa-inspired bath and expansive closet space. Three additional bedrooms, a versatile media room, and laundry room complete the second story. The unfinished daylight basement already stubbed for a bath provides exceptional potential for future expansion, whether a home gym, theater, or guest retreat. Additional features include a side-entry 3-car garage and an irrigation system. Fantastic cul-de-sac location within top-rated Allatoona HS district and only 5 minutes to shops and dining on Cobb Parkway!
Active
$850,000
4409 Talisker Ln NW, Acworth, GA 30101
5beds
4,390sqft
Est.:
Single Family Residence, Residential
Built in 2015
0.43 Acres Lot
$838,700 Zestimate®
$194/sqft
$121/mo HOA
What's special
Timeless architectureElegant finishesSpacious open floorplanImmaculate hardwood floorsLight-filled living spacesSeparate dining roomGrand two-story foyer
- 18 days |
- 958 |
- 40 |
Zillow last checked: 8 hours ago
Listing updated: December 07, 2025 at 12:11pm
Listing Provided by:
Ginny Shaughnessy,
Atlanta Fine Homes Sotheby's International 404-518-9783
Source: FMLS GA,MLS#: 7667662
Tour with a local agent
Facts & features
Interior
Bedrooms & bathrooms
- Bedrooms: 5
- Bathrooms: 4
- Full bathrooms: 4
- Main level bathrooms: 1
- Main level bedrooms: 1
Rooms
- Room types: Living Room, Media Room, Office
Primary bedroom
- Features: Oversized Master, Sitting Room, Split Bedroom Plan
- Level: Oversized Master, Sitting Room, Split Bedroom Plan
Bedroom
- Features: Oversized Master, Sitting Room, Split Bedroom Plan
Primary bathroom
- Features: Double Vanity, Separate Tub/Shower
Dining room
- Features: Separate Dining Room
Kitchen
- Features: Breakfast Room, Cabinets Stain, Eat-in Kitchen, Keeping Room, Kitchen Island, Pantry, Stone Counters, View to Family Room
Heating
- Central, Forced Air, Natural Gas
Cooling
- Central Air, Zoned
Appliances
- Included: Dishwasher, Disposal, Double Oven, Gas Cooktop, Gas Water Heater, Microwave, Range Hood
- Laundry: Laundry Room, Upper Level
Features
- Double Vanity, Entrance Foyer 2 Story, High Ceilings 9 ft Upper, High Ceilings 10 ft Main, High Speed Internet, Tray Ceiling(s), Walk-In Closet(s)
- Flooring: Carpet, Ceramic Tile, Hardwood, Tile
- Windows: Double Pane Windows, Insulated Windows
- Basement: Bath/Stubbed,Daylight,Exterior Entry,Full,Interior Entry,Unfinished
- Attic: Pull Down Stairs
- Number of fireplaces: 2
- Fireplace features: Gas Log, Great Room, Keeping Room
- Common walls with other units/homes: No Common Walls
Interior area
- Total structure area: 4,390
- Total interior livable area: 4,390 sqft
- Finished area above ground: 4,390
- Finished area below ground: 0
Video & virtual tour
Property
Parking
- Total spaces: 3
- Parking features: Attached, Driveway, Garage, Garage Door Opener, Garage Faces Side, Kitchen Level, Level Driveway
- Attached garage spaces: 3
- Has uncovered spaces: Yes
Accessibility
- Accessibility features: None
Features
- Levels: Two
- Stories: 2
- Patio & porch: Deck, Front Porch, Rear Porch
- Exterior features: None
- Pool features: None
- Spa features: None
- Fencing: Back Yard,Fenced,Privacy,Wood
- Has view: Yes
- View description: Trees/Woods
- Waterfront features: None
- Body of water: None
Lot
- Size: 0.43 Acres
- Features: Back Yard, Cul-De-Sac, Front Yard, Level, Private
Details
- Additional structures: None
- Parcel number: 20014601760
- Other equipment: Dehumidifier
- Horse amenities: None
Construction
Type & style
- Home type: SingleFamily
- Architectural style: Colonial,Traditional
- Property subtype: Single Family Residence, Residential
Materials
- Brick, Brick 3 Sides, HardiPlank Type
- Foundation: Concrete Perimeter
- Roof: Composition,Shingle
Condition
- Resale
- New construction: No
- Year built: 2015
Utilities & green energy
- Electric: 110 Volts, 220 Volts
- Sewer: Public Sewer
- Water: Public
- Utilities for property: Cable Available, Electricity Available, Natural Gas Available, Phone Available, Sewer Available, Underground Utilities, Water Available
Green energy
- Energy efficient items: None
- Energy generation: None
Community & HOA
Community
- Features: Homeowners Assoc, Near Schools, Near Shopping, Near Trails/Greenway, Playground, Pool, Sidewalks, Street Lights
- Security: Smoke Detector(s)
- Subdivision: Mcclure Farms
HOA
- Has HOA: Yes
- Services included: Swim, Tennis
- HOA fee: $1,450 annually
Location
- Region: Acworth
Financial & listing details
- Price per square foot: $194/sqft
- Tax assessed value: $764,210
- Annual tax amount: $8,014
- Date on market: 11/22/2025
- Cumulative days on market: 19 days
- Listing terms: Cash,Conventional,FHA,VA Loan
- Ownership: Fee Simple
- Electric utility on property: Yes
- Road surface type: Asphalt
Estimated market value
$838,700
$797,000 - $881,000
$3,755/mo
Price history
Price history
| Date | Event | Price |
|---|---|---|
| 11/22/2025 | Listed for sale | $850,000+60.4%$194/sqft |
Source: | ||
| 8/13/2015 | Sold | $529,919$121/sqft |
Source: | ||
Public tax history
Public tax history
| Year | Property taxes | Tax assessment |
|---|---|---|
| 2024 | $8,020 +21.5% | $305,684 +15.3% |
| 2023 | $6,600 -8.3% | $265,224 |
| 2022 | $7,194 +16.1% | $265,224 +20.8% |
Find assessor info on the county website
BuyAbility℠ payment
Est. payment
$4,988/mo
Principal & interest
$4116
Property taxes
$453
Other costs
$419
Climate risks
Neighborhood: 30101
Nearby schools
GreatSchools rating
- 6/10Frey Elementary SchoolGrades: PK-5Distance: 1.4 mi
- 8/10Mcclure Middle SchoolGrades: 6-8Distance: 1.7 mi
- 8/10Allatoona High SchoolGrades: 9-12Distance: 3.4 mi
Schools provided by the listing agent
- Elementary: Frey
- Middle: McClure
- High: Allatoona
Source: FMLS GA. This data may not be complete. We recommend contacting the local school district to confirm school assignments for this home.
- Loading
- Loading
