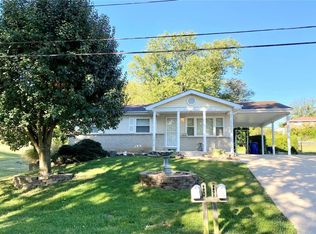Beautifully Renovated Ranch Home with a Convenient Location. The Main Level Offers an Open Floor Plan with Stunning Hardwood Floors Through-out, a Spacious Family room with a Reclaimed Wood Accent Wall, Custom Kitchen with New White Cabinetry, and New Black Stainless Steel Appliances, Wood Plank Tiled Floor and a Glass Tiled Back-splash. Down the Hallway you will Find Two Nicely Sized Bedrooms and an Updated Full Bathroom. The Finished Walk-out Lower Level Features a Large Family Room and a Spacious Master Bedroom Suite with a Walk-in Closet and Adjoin Full Bathroom with a Custom Tiled Walk-in Shower. The Exterior offers a 1 Car Garage, an Over-sized Driveway, New Deck that Over Looks the Level Backyard and is Perfect for Entertaining, Covered Patio off the Walk-out Lower Level and a Utility Shed for additional Storage. This Home is Turn Key Ready and a True Must See. Set your Appointment today before it's to Late!
This property is off market, which means it's not currently listed for sale or rent on Zillow. This may be different from what's available on other websites or public sources.
