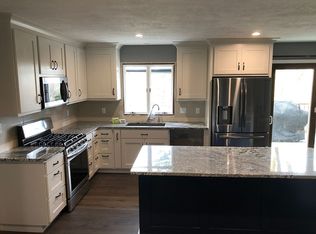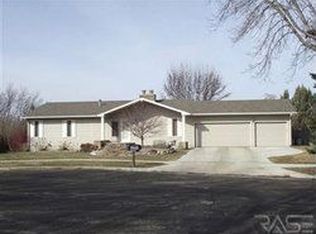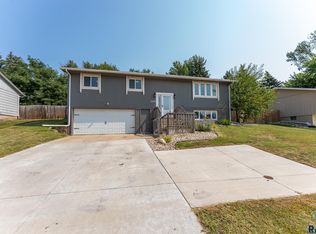This large walkout ranch has 3 bedrooms on the main floor and one non-legal bedroom in the lower level. The large master suite has a 3/4 bath and a large walk in closet. The open floor plan is perfect for entertaining as the kitchen, dining and living rooms are all in one large area . The kitchen features stainless steel appliances, breakfast bar, and tile flooring. The dining room has hardwood flooring with sliders to a large 20 x 18 deck that overlooks a park like backyard with great landscaping. The large living room also has a great view to backyard as well as a beautiful fireplace. The large spacious lower level has a family room with fireplace and access to covered patio area as well as a huge rec-room area that can be used for an office space, exercise equipment, pool table or toy room. And for relaxing, enjoy your own personal spa room complete with a hot tub that is perfect for unwinding at the end of the day or on those cold winter days to warm yourself up.
This property is off market, which means it's not currently listed for sale or rent on Zillow. This may be different from what's available on other websites or public sources.



