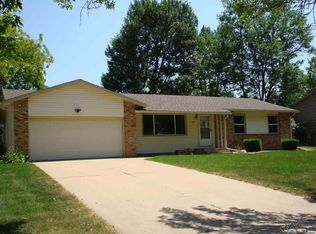A dream kitchen, 3 bedrooms on the main, NEW Pella windows that let in so much natural light & an awesome location just south of the Tuthill area... this is the ONE! Just walking up you know it has been well taken care of... new concrete siding & paint last fall. Once inside, the main floor flows perfectly... it has walnut floors as well as new woodwork/hardware. The kitchen has been upgraded with all new Bosch appliances including a gas stove top & an extra tall fridge. An island, granite & farmhouse sink complete the look. There is a fireplace that compliments the living room perfectly & a sunroom that is to die for... Huge windows, car siding & a unique bleacher seat floor, you will not want to leave this room! The master will be your sanctuary... updated 3/4 bath, fun lighting & french doors to the deck make this a great space. The lower level has new carpet & a gas fireplace. And this backyard! Don't miss the full privacy fence, 2 tier composite deck, pergula & patios. See today!
This property is off market, which means it's not currently listed for sale or rent on Zillow. This may be different from what's available on other websites or public sources.
