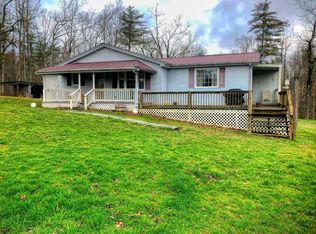Wow rarely available in Allardt 46 partially cleared and wooded level to rolling acres with wildlife abundant and 3 bedroom 2 bath home split plan layout. Master suite is on 2nd floor with it own sitting area. Country kitchen, spacious living room-dining area open concept. This would be a great farm, build your barn and fence & your ready to start farming. Has a 1 car detached garage as well as 1 car detached carport.
This property is off market, which means it's not currently listed for sale or rent on Zillow. This may be different from what's available on other websites or public sources.

