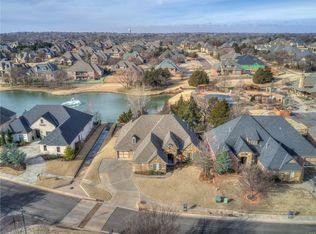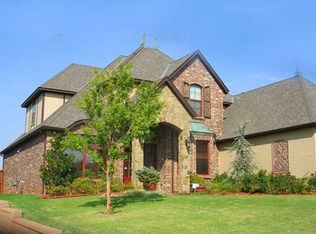Three reasons to make this your HOME: (1) LOCATION - Stunning Iron Horse Ranch - a gated community with greenbelts, pool, walking trail, and recreation center. Enjoy the peace and quiet of this home while having easy backyard access to pool, playground and recreation center. It's like having a pool in your backyard without the maintenance or noise. Enjoy views of the greenbelt and pond from the large covered back patio. Plus, served by top-notch schools within Edmond ISD. (2) QUALITY CONSTRUCTION - Tom French 2011 Parade of Homes Show Home where "Details Make the Difference" - including hand-scraped wood floors, upgraded fixtures, iron detail work, arches, extra large pantry, granite in kitchen & bathrooms, storm shelter, and more. A true 4-bedroom home with 3 full baths, 2 half baths, a study, and HUGE upstairs bonus room. Private master suite (MIL plan) with double vanities, shower, whirlpool tub, and walk-in closet with built-ins. (3) Sellers say, "We are MOTIVATED TO SELL."
This property is off market, which means it's not currently listed for sale or rent on Zillow. This may be different from what's available on other websites or public sources.

