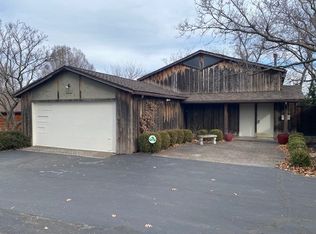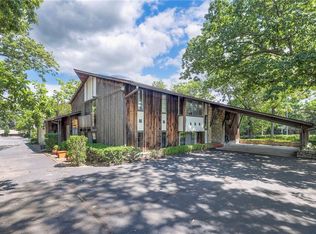Sold
Price Unknown
4409 Rockhill Rd, Kansas City, MO 64110
3beds
1,936sqft
Single Family Residence
Built in 1965
7,405.2 Square Feet Lot
$719,800 Zestimate®
$--/sqft
$2,940 Estimated rent
Home value
$719,800
$684,000 - $756,000
$2,940/mo
Zestimate® history
Loading...
Owner options
Explore your selling options
What's special
**HIGHEST AND BEST DUE 8/27- 6PM**
A mid-century build by Hungarian architect George Peter Keleti, this urban haven feels as intimate as it does spectacular! Renovated with the partnership of the meticulous owners and interior and landscape designers and architects, every detail of this home was artfully inspired and expertly executed.
Featuring perfect flow for entertaining, the dining room and living room sliding doors open to include an 1,800 sq.ft flagstaff patio with an outdoor kitchen. Relax in the ambient glow of the LV fixtures, fountains, extendable outdoor television, gas fire pit and recessed Marquis spa.
Back inside, the sleek custom Profile kitchen features quartz countertops, Thermador, Bosch, Kitchenaide and Bertazzoni appliances, a central vac kitchen sweep port and wet bar with a Moen water filtration system.
Upstairs you'll find all three inviting bedrooms including the primary suite with a natural gas fireplace, screened-in porch, spacious closet with California closet system and new bathroom with a free standing stone tub. 2 more spacious bedrooms and with built-in cabinets to double as a for home office or study and another updated full bathroom complete the second floor.
2 car garage with freshly epoxied floors. Newer electrical and plumbing in 2015. Epoxy liner installed in sewer line with transferable 50 year warranty. Austin Ironworks custom interior and exterior railing.
When you're ready to venture beyond the comforts of this home, you'll find yourself in the center of Rockhill's cultural arts playground with The Nelson-Atkins Museum of Art across the street and Gillham Park behind, access to the KC Streetcar, Country Club Plaza, Southmoreland Park, Kansas City Art Institute, Kemper Museum, The Kauffman Foundation, Kauffman Legacy Park, Conservation Discovery Center, UMKC and more!
Zillow last checked: 8 hours ago
Listing updated: November 15, 2023 at 10:36am
Listing Provided by:
Robin Cazavilan 816-500-4973,
Platinum Realty LLC
Bought with:
Tina Welch, 2015013369
ReeceNichols - Country Club Plaza
Source: Heartland MLS as distributed by MLS GRID,MLS#: 2450616
Facts & features
Interior
Bedrooms & bathrooms
- Bedrooms: 3
- Bathrooms: 3
- Full bathrooms: 2
- 1/2 bathrooms: 1
Primary bedroom
- Features: Carpet, Ceiling Fan(s)
- Level: Second
- Area: 247 Square Feet
- Dimensions: 19 x 13
Bedroom 2
- Level: Second
- Area: 154 Square Feet
- Dimensions: 14 x 11
Bedroom 3
- Level: Second
- Area: 154 Square Feet
- Dimensions: 14 x 11
Dining room
- Features: Ceramic Tiles
- Level: First
- Area: 168 Square Feet
- Dimensions: 12 x 14
Kitchen
- Features: Ceramic Tiles, Kitchen Island
- Level: First
- Area: 132 Square Feet
- Dimensions: 12 x 11
Living room
- Features: Carpet, Fireplace
- Level: First
- Area: 325 Square Feet
- Dimensions: 25 x 13
Heating
- Forced Air
Cooling
- Electric
Appliances
- Included: Dishwasher, Disposal, Dryer, Exhaust Fan, Humidifier, Microwave, Refrigerator, Gas Range, Washer
- Laundry: Off The Kitchen
Features
- Kitchen Island, Vaulted Ceiling(s)
- Flooring: Wood
- Windows: Window Coverings
- Basement: Other
- Number of fireplaces: 2
- Fireplace features: Living Room, Fireplace Equip
Interior area
- Total structure area: 1,936
- Total interior livable area: 1,936 sqft
- Finished area above ground: 968
- Finished area below ground: 968
Property
Parking
- Total spaces: 2
- Parking features: Attached, Garage Door Opener, Garage Faces Front
- Attached garage spaces: 2
Features
- Patio & porch: Patio
- Spa features: Bath
- Fencing: Wood
Lot
- Size: 7,405 sqft
- Features: Zero Lot Line
Details
- Parcel number: 30510070900000000
Construction
Type & style
- Home type: SingleFamily
- Architectural style: Contemporary,Other
- Property subtype: Single Family Residence
Materials
- Brick Trim, Shingle Siding
- Roof: Shake
Condition
- Year built: 1965
Utilities & green energy
- Sewer: Public Sewer
- Water: Public
Community & neighborhood
Security
- Security features: Security System
Location
- Region: Kansas City
- Subdivision: Rockhill Place
HOA & financial
HOA
- Has HOA: Yes
- HOA fee: $325 annually
- Services included: Trash
Other
Other facts
- Listing terms: Conventional
- Ownership: Private
Price history
| Date | Event | Price |
|---|---|---|
| 11/13/2023 | Sold | -- |
Source: | ||
| 8/29/2023 | Pending sale | $700,000$362/sqft |
Source: | ||
| 8/24/2023 | Listed for sale | $700,000+95%$362/sqft |
Source: | ||
| 1/14/2011 | Sold | -- |
Source: Agent Provided Report a problem | ||
| 7/22/2010 | Price change | $359,000-1.6%$185/sqft |
Source: RE/MAX Premier Realty #1667197 Report a problem | ||
Public tax history
| Year | Property taxes | Tax assessment |
|---|---|---|
| 2024 | $6,600 +9.9% | $76,808 |
| 2023 | $6,005 -0.2% | $76,808 +5% |
| 2022 | $6,017 +0.3% | $73,150 |
Find assessor info on the county website
Neighborhood: Southmoreland
Nearby schools
GreatSchools rating
- 2/10Central Middle SchoolGrades: 7-8Distance: 2.5 mi
- 1/10Central High SchoolGrades: 9-12Distance: 2.5 mi
Schools provided by the listing agent
- Elementary: Magnet
- Middle: Magnet
- High: Magnet
Source: Heartland MLS as distributed by MLS GRID. This data may not be complete. We recommend contacting the local school district to confirm school assignments for this home.
Get a cash offer in 3 minutes
Find out how much your home could sell for in as little as 3 minutes with a no-obligation cash offer.
Estimated market value$719,800
Get a cash offer in 3 minutes
Find out how much your home could sell for in as little as 3 minutes with a no-obligation cash offer.
Estimated market value
$719,800

