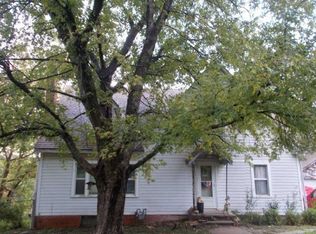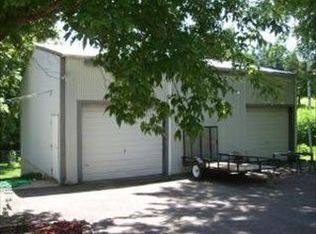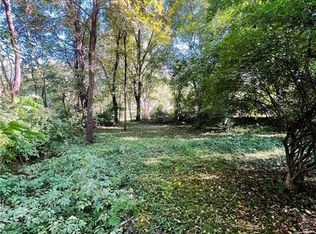Sold
Price Unknown
4409 Orchard Rd, Saint Joseph, MO 64505
4beds
2,444sqft
Single Family Residence
Built in 1933
0.94 Acres Lot
$273,600 Zestimate®
$--/sqft
$1,765 Estimated rent
Home value
$273,600
$249,000 - $298,000
$1,765/mo
Zestimate® history
Loading...
Owner options
Explore your selling options
What's special
1 acre m/l lot, detached outbuilding, 4 main floor bedrooms, 2 baths, living room, dining, family room, open kitchen, lower level rec room + 2 bonus rooms used as non-conforming bedrooms 5 & 6 (or exercise room, office, toy room, etc). Walk out basement. Covered deck/patio. Large driveway. Newer roof and HVAC updated in past 10 years. Septic inspected and pumped in the past 2 months
Zillow last checked: 8 hours ago
Listing updated: March 09, 2024 at 05:06pm
Listing Provided by:
Agent Jo Pruitt 816-617-4412,
Agent Jo & Associates
Bought with:
Bobbi Boos, 2019004945
Top Property Realty, LLC
Source: Heartland MLS as distributed by MLS GRID,MLS#: 2464477
Facts & features
Interior
Bedrooms & bathrooms
- Bedrooms: 4
- Bathrooms: 2
- Full bathrooms: 2
Bedroom 1
- Level: First
Bedroom 2
- Level: First
Bedroom 3
- Level: First
Bedroom 4
- Level: First
Bedroom 5
- Level: Lower
Bonus room
- Level: Lower
Dining room
- Level: First
Family room
- Level: First
Kitchen
- Level: First
Living room
- Level: First
Recreation room
- Level: Lower
Heating
- Forced Air
Cooling
- Electric
Appliances
- Included: Dishwasher, Built-In Electric Oven
- Laundry: Lower Level
Features
- Ceiling Fan(s), Kitchen Island
- Flooring: Carpet, Vinyl, Wood
- Basement: Full,Walk-Out Access
- Has fireplace: No
Interior area
- Total structure area: 2,444
- Total interior livable area: 2,444 sqft
- Finished area above ground: 1,944
- Finished area below ground: 500
Property
Parking
- Total spaces: 2
- Parking features: Detached
- Garage spaces: 2
Features
- Patio & porch: Covered
Lot
- Size: 0.94 Acres
- Dimensions: 131 x 312
- Features: Acreage, City Limits, City Lot
Details
- Additional structures: Outbuilding
- Parcel number: 038.028004001054.000
Construction
Type & style
- Home type: SingleFamily
- Architectural style: Traditional
- Property subtype: Single Family Residence
Materials
- Frame
- Roof: Composition
Condition
- Year built: 1933
Details
- Builder model: Ranch
Utilities & green energy
- Sewer: Septic Tank
- Water: Public
Community & neighborhood
Location
- Region: Saint Joseph
- Subdivision: None
HOA & financial
HOA
- Has HOA: No
Other
Other facts
- Listing terms: Cash,Conventional,FHA,VA Loan
- Ownership: Other
- Road surface type: Paved
Price history
| Date | Event | Price |
|---|---|---|
| 3/5/2024 | Sold | -- |
Source: | ||
| 1/30/2024 | Pending sale | $210,000$86/sqft |
Source: | ||
| 12/29/2023 | Price change | $210,000-2.3%$86/sqft |
Source: | ||
| 11/26/2023 | Listed for sale | $215,000$88/sqft |
Source: | ||
Public tax history
| Year | Property taxes | Tax assessment |
|---|---|---|
| 2024 | $1,712 +9% | $23,780 |
| 2023 | $1,570 -0.7% | $23,780 |
| 2022 | $1,581 -0.4% | $23,780 |
Find assessor info on the county website
Neighborhood: 64505
Nearby schools
GreatSchools rating
- 7/10Pershing Elementary SchoolGrades: K-6Distance: 0.5 mi
- 4/10Robidoux Middle SchoolGrades: 6-8Distance: 0.9 mi
- NABuchanan Co. AcademyGrades: K-12Distance: 0.9 mi
Schools provided by the listing agent
- Elementary: Pershing
- Middle: Robidoux
- High: Lafayette
Source: Heartland MLS as distributed by MLS GRID. This data may not be complete. We recommend contacting the local school district to confirm school assignments for this home.


