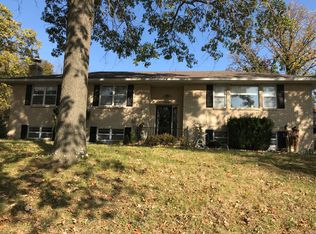Sold
Price Unknown
4409 NW Gleason Rd, Kansas City, MO 64151
2beds
792sqft
Single Family Residence
Built in 1977
0.42 Acres Lot
$196,000 Zestimate®
$--/sqft
$1,294 Estimated rent
Home value
$196,000
$184,000 - $208,000
$1,294/mo
Zestimate® history
Loading...
Owner options
Explore your selling options
What's special
Price reduced! Welcome to this 2-bed, 1-bath home. Newer roof and gutters with leaf filter. Tankless water heater in crawl space. Property also features an oversized detached 2-car garage with new doors and openers - lots of storage space! A spacious deck overlooks a beautiful backyard with lots of mature trees and tons of wildlife enhancing the property. This cozy home is ready for your personal touches. This location has geat highway access and is very close to schools. Schedule a tour today. Selling As Is. All offers will be presented upon receipt. **Due to the extreme cold, the home has been winterized - please do not use the toilet or sinks. Thank you.
Zillow last checked: 8 hours ago
Listing updated: February 08, 2024 at 06:20pm
Listing Provided by:
Traci Bertz 816-807-9559,
United Real Estate Kansas City,
Todd Bertz 816-519-3197,
United Real Estate Kansas City
Bought with:
Nickie Woods, 2021037316
Plains Paris
Source: Heartland MLS as distributed by MLS GRID,MLS#: 2464354
Facts & features
Interior
Bedrooms & bathrooms
- Bedrooms: 2
- Bathrooms: 1
- Full bathrooms: 1
Primary bedroom
- Level: First
- Area: 90 Square Feet
- Dimensions: 9 x 10
Bedroom 2
- Level: First
- Area: 90 Square Feet
- Dimensions: 9 x 10
Bathroom 1
- Level: First
Kitchen
- Level: First
- Area: 150 Square Feet
- Dimensions: 10 x 15
Living room
- Level: First
- Area: 180 Square Feet
- Dimensions: 10 x 18
Heating
- Forced Air
Cooling
- Electric, Window Unit(s)
Appliances
- Laundry: Laundry Room, Off The Kitchen
Features
- Basement: Crawl Space
- Has fireplace: No
Interior area
- Total structure area: 792
- Total interior livable area: 792 sqft
- Finished area above ground: 792
Property
Parking
- Total spaces: 2
- Parking features: Detached
- Garage spaces: 2
Features
- Patio & porch: Deck
- Fencing: Metal
Lot
- Size: 0.42 Acres
- Features: Adjoin Greenspace, City Lot
Details
- Parcel number: 194.020200002002000
- Special conditions: As Is
Construction
Type & style
- Home type: SingleFamily
- Architectural style: Traditional
- Property subtype: Single Family Residence
Materials
- Frame, Wood Siding
- Roof: Composition
Condition
- Year built: 1977
Utilities & green energy
- Sewer: Septic Tank
- Water: Public
Community & neighborhood
Location
- Region: Kansas City
- Subdivision: Green Gardens
Other
Other facts
- Ownership: Private
Price history
| Date | Event | Price |
|---|---|---|
| 2/7/2024 | Sold | -- |
Source: | ||
| 2/2/2024 | Pending sale | $199,900$252/sqft |
Source: | ||
| 1/29/2024 | Contingent | $199,900$252/sqft |
Source: | ||
| 1/13/2024 | Price change | $199,900-7%$252/sqft |
Source: | ||
| 12/14/2023 | Listed for sale | $215,000+117.2%$271/sqft |
Source: | ||
Public tax history
| Year | Property taxes | Tax assessment |
|---|---|---|
| 2024 | $1,746 +0.1% | $21,777 |
| 2023 | $1,744 +7% | $21,777 +10.6% |
| 2022 | $1,629 -0.3% | $19,690 |
Find assessor info on the county website
Neighborhood: Park Plaza
Nearby schools
GreatSchools rating
- 5/10Thomas B. Chinn Elementary SchoolGrades: K-5Distance: 0.6 mi
- 4/10Plaza Middle SchoolGrades: 6-8Distance: 1.2 mi
- 9/10Park Hill High SchoolGrades: 9-12Distance: 2.7 mi
Schools provided by the listing agent
- Elementary: Chinn
- Middle: Plaza Middle School
- High: Park Hill
Source: Heartland MLS as distributed by MLS GRID. This data may not be complete. We recommend contacting the local school district to confirm school assignments for this home.
Get a cash offer in 3 minutes
Find out how much your home could sell for in as little as 3 minutes with a no-obligation cash offer.
Estimated market value
$196,000
Get a cash offer in 3 minutes
Find out how much your home could sell for in as little as 3 minutes with a no-obligation cash offer.
Estimated market value
$196,000
