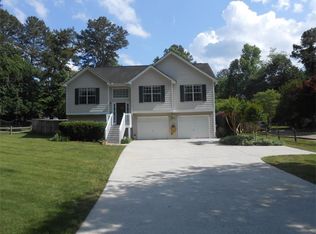Closed
$372,000
4409 Luther Ward Rd, Powder Springs, GA 30127
4beds
1,570sqft
Single Family Residence, Residential
Built in 1976
0.41 Acres Lot
$356,500 Zestimate®
$237/sqft
$2,258 Estimated rent
Home value
$356,500
$339,000 - $374,000
$2,258/mo
Zestimate® history
Loading...
Owner options
Explore your selling options
What's special
Welcome to this unique and beautifully remodeled A-Frame home with 2 story deck. This 4 bed/2.5 bath house located in the desirable Hillgrove High School district of Cobb County has been completely redone with modern finishes! The main level features an open airy floor plan with a newly remodeled kitchen equipped with new quartz countertops, shaker style cabinets, a breakfast bar and stainless-steel appliances. The centerpiece of the living room is the beautiful brick fireplace and tons of natural light. On the main level, you also have 1 bedroom and a half bath. Upstairs is the master bedroom featuring an en-suite bathroom that has been completely updated. The additional 2 bedrooms and 2nd bathroom are located on the second floor as well. The garage has plenty of space for your car and storage, with a huge storage closet, brand new door with opener! Outside you have an ample, level, & cleared backyard enclosed by a fence, perfect for outdoor entertainment. Don’t miss out on this hidden gem!
Zillow last checked: 8 hours ago
Listing updated: April 11, 2024 at 11:30pm
Listing Provided by:
Melissa Murillo,
HomeSmart
Bought with:
Bobby Lammert, 390505
Compass
Source: FMLS GA,MLS#: 7335551
Facts & features
Interior
Bedrooms & bathrooms
- Bedrooms: 4
- Bathrooms: 3
- Full bathrooms: 2
- 1/2 bathrooms: 1
- Main level bedrooms: 1
Primary bedroom
- Features: None
- Level: None
Bedroom
- Features: None
Primary bathroom
- Features: Tub/Shower Combo
Dining room
- Features: Open Concept
Kitchen
- Features: Breakfast Bar, Cabinets White, Eat-in Kitchen, Stone Counters, View to Family Room
Heating
- Natural Gas
Cooling
- Central Air
Appliances
- Included: Dishwasher, Electric Range, Electric Water Heater, Range Hood
- Laundry: In Garage
Features
- Entrance Foyer 2 Story, High Ceilings 9 ft Lower, High Ceilings 9 ft Main, His and Hers Closets
- Flooring: Carpet, Other
- Windows: None
- Basement: Crawl Space
- Attic: Pull Down Stairs
- Number of fireplaces: 1
- Fireplace features: Gas Starter, Living Room, Masonry
- Common walls with other units/homes: No Common Walls
Interior area
- Total structure area: 1,570
- Total interior livable area: 1,570 sqft
Property
Parking
- Total spaces: 1
- Parking features: Driveway, Garage, Garage Door Opener, Garage Faces Side, Kitchen Level, Level Driveway
- Garage spaces: 1
- Has uncovered spaces: Yes
Accessibility
- Accessibility features: None
Features
- Levels: Two
- Stories: 2
- Patio & porch: Deck, Front Porch, Wrap Around
- Exterior features: Rain Gutters, No Dock
- Pool features: None
- Spa features: None
- Fencing: Chain Link
- Has view: Yes
- View description: Rural
- Waterfront features: None
- Body of water: None
Lot
- Size: 0.41 Acres
- Features: Back Yard, Cleared, Level
Details
- Additional structures: None
- Parcel number: 19020900090
- Other equipment: None
- Horse amenities: None
Construction
Type & style
- Home type: SingleFamily
- Architectural style: A-Frame,Contemporary
- Property subtype: Single Family Residence, Residential
Materials
- Cedar
- Foundation: Slab
- Roof: Shingle
Condition
- Updated/Remodeled
- New construction: No
- Year built: 1976
Utilities & green energy
- Electric: None
- Sewer: Public Sewer
- Water: Public
- Utilities for property: Cable Available, Electricity Available, Natural Gas Available, Phone Available, Sewer Available, Water Available
Green energy
- Energy efficient items: None
- Energy generation: None
Community & neighborhood
Security
- Security features: Carbon Monoxide Detector(s), Smoke Detector(s)
Community
- Community features: Near Schools, Near Shopping
Location
- Region: Powder Springs
- Subdivision: Lost Mountain Estates
Other
Other facts
- Road surface type: Asphalt
Price history
| Date | Event | Price |
|---|---|---|
| 4/8/2024 | Sold | $372,000-0.8%$237/sqft |
Source: | ||
| 2/21/2024 | Pending sale | $375,000$239/sqft |
Source: | ||
| 2/19/2024 | Contingent | $375,000$239/sqft |
Source: | ||
| 2/8/2024 | Listed for sale | $375,000+63%$239/sqft |
Source: | ||
| 11/7/2023 | Sold | $230,000-14.8%$146/sqft |
Source: Public Record Report a problem | ||
Public tax history
| Year | Property taxes | Tax assessment |
|---|---|---|
| 2024 | $2,774 -22.2% | $92,000 -22.2% |
| 2023 | $3,566 +34.8% | $118,276 +35.7% |
| 2022 | $2,645 +19.7% | $87,148 +19.7% |
Find assessor info on the county website
Neighborhood: 30127
Nearby schools
GreatSchools rating
- 8/10Kemp Elementary SchoolGrades: PK-5Distance: 1.2 mi
- 7/10Lovinggood Middle SchoolGrades: 6-8Distance: 1 mi
- 9/10Hillgrove High SchoolGrades: 9-12Distance: 0.8 mi
Schools provided by the listing agent
- Elementary: Kemp - Cobb
- Middle: Lovinggood
- High: Hillgrove
Source: FMLS GA. This data may not be complete. We recommend contacting the local school district to confirm school assignments for this home.
Get a cash offer in 3 minutes
Find out how much your home could sell for in as little as 3 minutes with a no-obligation cash offer.
Estimated market value
$356,500
Get a cash offer in 3 minutes
Find out how much your home could sell for in as little as 3 minutes with a no-obligation cash offer.
Estimated market value
$356,500
