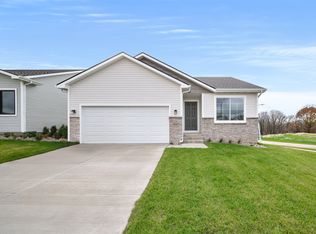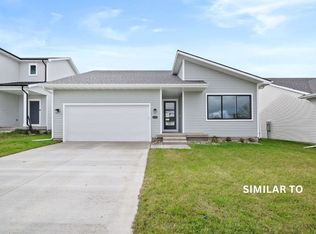Sold for $303,000
$303,000
4409 Honey Bee Rdg, Des Moines, IA 50317
3beds
1,538sqft
Single Family Residence
Built in 2024
6,577.56 Square Feet Lot
$304,200 Zestimate®
$197/sqft
$2,030 Estimated rent
Home value
$304,200
$286,000 - $325,000
$2,030/mo
Zestimate® history
Loading...
Owner options
Explore your selling options
What's special
Located in the Southeast Polk School District, this Lansing, two-story plan by Hubbell Homes in Grover Woods blends comfort and convenience on Des Moines's northeast side. With no HOA dues, a City of Des Moines property tax abatement, and a one-year builder warranty, this home offers incredible savings and a peace of mind. Featuring 3 bedrooms, 3 bathrooms, and 1,538 of living space. The great room flows into the dining area and kitchen, which includes LVP flooring, quartz countertops, pantry, center island, and GE stainless steel appliances—dishwasher, microwave, and stove. Sliding glass doors off the dining area lead to a concrete patio, perfect for outdoor gatherings. Upstairs, the primary suite provides a private retreat with dual sinks, walk-in shower, and a generous walk-in closet. Two additional bedrooms, full bathroom, and a dedicated laundry room complete the upper level, providing space and privacy for family and guests. The basement is ready for future finishing, with 15-year waterproofing, sump pump, and passive radon system in place. Additional highlights include a two-car attached garage and an electric fireplace. Experience this beautifully crafted 2-story home in a community designed for comfort, style and quality living. Work with Hubbell Homes preferred lender to receive up to $1,750 in closing costs.
Zillow last checked: 8 hours ago
Listing updated: July 15, 2025 at 07:58am
Listed by:
Sara Hopkins (515)710-6030,
RE/MAX Precision
Bought with:
JENNY GRATIAS WILLE
Iowa Realty Mills Crossing
Source: DMMLS,MLS#: 695959 Originating MLS: Des Moines Area Association of REALTORS
Originating MLS: Des Moines Area Association of REALTORS
Facts & features
Interior
Bedrooms & bathrooms
- Bedrooms: 3
- Bathrooms: 3
- Full bathrooms: 1
- 3/4 bathrooms: 1
- 1/2 bathrooms: 1
Heating
- Forced Air, Gas, Natural Gas
Cooling
- Central Air
Appliances
- Included: Dishwasher, Microwave, Stove
- Laundry: Upper Level
Features
- Dining Area
- Flooring: Carpet
- Basement: Unfinished
- Number of fireplaces: 1
- Fireplace features: Electric
Interior area
- Total structure area: 1,538
- Total interior livable area: 1,538 sqft
Property
Parking
- Total spaces: 2
- Parking features: Attached, Garage, Two Car Garage
- Attached garage spaces: 2
Features
- Levels: Two
- Stories: 2
Lot
- Size: 6,577 sqft
Details
- Parcel number: 06008984997026
- Zoning: PUD
Construction
Type & style
- Home type: SingleFamily
- Architectural style: Two Story,Traditional
- Property subtype: Single Family Residence
Materials
- Vinyl Siding
- Foundation: Poured
- Roof: Asphalt,Shingle
Condition
- New Construction
- New construction: Yes
- Year built: 2024
Details
- Builder name: Hubbell Homes, LC
Utilities & green energy
- Water: Public
Community & neighborhood
Security
- Security features: Smoke Detector(s)
Location
- Region: Des Moines
Other
Other facts
- Listing terms: Cash,Conventional,FHA,VA Loan
- Road surface type: Concrete
Price history
| Date | Event | Price |
|---|---|---|
| 1/10/2025 | Sold | $303,000+1%$197/sqft |
Source: | ||
| 12/19/2024 | Pending sale | $299,990$195/sqft |
Source: | ||
| 12/7/2024 | Price change | $299,990-1.6%$195/sqft |
Source: | ||
| 12/3/2024 | Listed for sale | $304,990$198/sqft |
Source: | ||
| 11/22/2024 | Listing removed | $304,990$198/sqft |
Source: | ||
Public tax history
| Year | Property taxes | Tax assessment |
|---|---|---|
| 2024 | $4 -33.3% | $210 |
| 2023 | $6 | $210 |
Find assessor info on the county website
Neighborhood: 50317
Nearby schools
GreatSchools rating
- 5/10Clay Elementary SchoolGrades: PK-5Distance: 3.4 mi
- 6/10Spring Creek - 6th GradeGrades: 6Distance: 5.3 mi
- 4/10Southeast Polk High SchoolGrades: 9-12Distance: 5.2 mi
Schools provided by the listing agent
- District: Southeast Polk
Source: DMMLS. This data may not be complete. We recommend contacting the local school district to confirm school assignments for this home.
Get pre-qualified for a loan
At Zillow Home Loans, we can pre-qualify you in as little as 5 minutes with no impact to your credit score.An equal housing lender. NMLS #10287.

