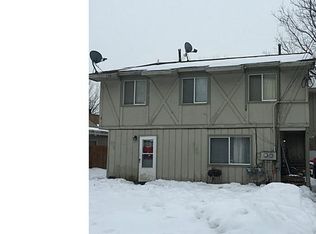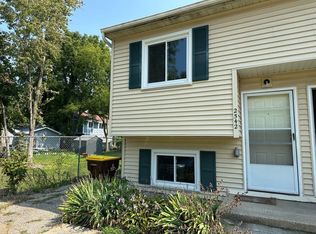Sold for $105,000
$105,000
4409 Harding Ave, Holt, MI 48842
2beds
816sqft
Single Family Residence
Built in 1961
0.37 Acres Lot
$126,500 Zestimate®
$129/sqft
$1,225 Estimated rent
Home value
$126,500
$105,000 - $148,000
$1,225/mo
Zestimate® history
Loading...
Owner options
Explore your selling options
What's special
Welcome to 4409 Harding Ave in Holtâ€â€an incredible opportunity with tons of potential! This property includes three parcels and is priced to sell. The home features 2 bedrooms and 1 bathroom, and while the oil forced-air furnace is currently not working, the price reflects the home's condition. It's being sold as-is, making it a great option for investors or handy buyers ready to add value. The garage has been converted into a cozy 3-seasons room, perfect for enjoying the outdoors in comfort. Situated on a huge yard and located on a quiet dead-end road, this property offers privacy, space, and a great location to create your own vision.
Zillow last checked: 8 hours ago
Listing updated: June 06, 2025 at 11:40am
Listed by:
Morgan Meredith 517-505-1422,
Keller Williams Realty Lansing
Bought with:
Staci L Seidelman, 6501433078
DeLong and Co.
Source: Greater Lansing AOR,MLS#: 287624
Facts & features
Interior
Bedrooms & bathrooms
- Bedrooms: 2
- Bathrooms: 1
- Full bathrooms: 1
Primary bedroom
- Level: First
- Area: 93.79 Square Feet
- Dimensions: 8.3 x 11.3
Bedroom 2
- Level: First
- Area: 93.45 Square Feet
- Dimensions: 8.9 x 10.5
Dining room
- Description: combo w/kitchen
- Level: First
- Area: 108.23 Square Feet
- Dimensions: 7.9 x 13.7
Kitchen
- Level: First
- Area: 108.23 Square Feet
- Dimensions: 7.9 x 13.7
Laundry
- Level: First
- Area: 75.2 Square Feet
- Dimensions: 9.4 x 8
Living room
- Level: First
- Area: 188.73 Square Feet
- Dimensions: 23.3 x 8.1
Heating
- Forced Air, Oil
Cooling
- None
Appliances
- Included: Microwave, Water Heater, Washer, Refrigerator, Range, Oven, Dryer
- Laundry: Laundry Room, Main Level
Features
- Basement: None
- Has fireplace: No
Interior area
- Total structure area: 816
- Total interior livable area: 816 sqft
- Finished area above ground: 816
- Finished area below ground: 0
Property
Parking
- Parking features: Driveway
- Has uncovered spaces: Yes
Features
- Levels: One
- Stories: 1
- Entry location: Front Door
- Patio & porch: Covered, Porch
- Pool features: None
- Spa features: None
- Has view: Yes
- View description: Neighborhood, Trees/Woods
Lot
- Size: 0.37 Acres
- Dimensions: 108 x 150
- Features: Back Yard, Few Trees, Front Yard
Details
- Foundation area: 0
- Parcel number: 33250511358002, 001 & 005
- Zoning description: Zoning
Construction
Type & style
- Home type: SingleFamily
- Architectural style: Ranch
- Property subtype: Single Family Residence
Materials
- Aluminum Siding
- Foundation: Slab
- Roof: Shingle
Condition
- Year built: 1961
Utilities & green energy
- Sewer: Public Sewer
- Water: Public
Community & neighborhood
Location
- Region: Holt
- Subdivision: Cedar Height
Other
Other facts
- Listing terms: Cash,Conventional,MSHDA
- Road surface type: Paved
Price history
| Date | Event | Price |
|---|---|---|
| 6/6/2025 | Sold | $105,000+5%$129/sqft |
Source: | ||
| 6/4/2025 | Pending sale | $100,000$123/sqft |
Source: | ||
| 5/29/2025 | Contingent | $100,000$123/sqft |
Source: | ||
| 4/24/2025 | Listed for sale | $100,000$123/sqft |
Source: | ||
| 4/18/2025 | Listing removed | $100,000$123/sqft |
Source: | ||
Public tax history
| Year | Property taxes | Tax assessment |
|---|---|---|
| 2024 | $1,585 | $39,800 +5% |
| 2023 | -- | $37,900 +3.3% |
| 2022 | -- | $36,700 +0.8% |
Find assessor info on the county website
Neighborhood: 48842
Nearby schools
GreatSchools rating
- 5/10Elliott Elementary SchoolGrades: K-4Distance: 1 mi
- 3/10Holt Junior High SchoolGrades: 7-8Distance: 1.5 mi
- 8/10Holt Senior High SchoolGrades: 9-12Distance: 3.2 mi
Schools provided by the listing agent
- High: Holt/Dimondale
Source: Greater Lansing AOR. This data may not be complete. We recommend contacting the local school district to confirm school assignments for this home.
Get pre-qualified for a loan
At Zillow Home Loans, we can pre-qualify you in as little as 5 minutes with no impact to your credit score.An equal housing lender. NMLS #10287.
Sell with ease on Zillow
Get a Zillow Showcase℠ listing at no additional cost and you could sell for —faster.
$126,500
2% more+$2,530
With Zillow Showcase(estimated)$129,030

