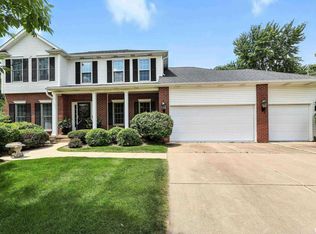Sold for $439,900
$439,900
4409 Forest Rd, Davenport, IA 52807
3beds
3,374sqft
Single Family Residence, Residential
Built in 1996
0.48 Acres Lot
$463,500 Zestimate®
$130/sqft
$2,342 Estimated rent
Home value
$463,500
$426,000 - $505,000
$2,342/mo
Zestimate® history
Loading...
Owner options
Explore your selling options
What's special
3 bedroom, 3 bath ranch with a 2 car oversized garage. Spacious kitchen features granite countertops, a large breakfast bar and island. Laundry with a utility sink is on the main level. The primary bedroom has new carpet and the private bath features a Jacuzzi tub and shower. The walk-out lower level has a rec room and 3rd bedroom and bath. 11x11 screened deck adjacent to the plant room with sunlight galore, overlooks a nicely landscaped backyard. 2 patios for your outdoor entertainment. Newer siding and roof.
Zillow last checked: 8 hours ago
Listing updated: November 11, 2024 at 12:02pm
Listed by:
Geri Doyle Cell:563-343-5526,
Mel Foster Co. Davenport
Bought with:
Kurt Johnson, S39062000/475.136906
Ruhl&Ruhl REALTORS Bettendorf
Source: RMLS Alliance,MLS#: QC4257495 Originating MLS: Quad City Area Realtor Association
Originating MLS: Quad City Area Realtor Association

Facts & features
Interior
Bedrooms & bathrooms
- Bedrooms: 3
- Bathrooms: 2
- Full bathrooms: 2
Bedroom 1
- Level: Main
- Dimensions: 18ft 0in x 13ft 0in
Bedroom 2
- Level: Main
- Dimensions: 11ft 0in x 14ft 0in
Bedroom 3
- Level: Basement
- Dimensions: 16ft 0in x 12ft 0in
Other
- Level: Main
- Dimensions: 13ft 0in x 11ft 0in
Other
- Level: Main
- Dimensions: 11ft 0in x 9ft 0in
Other
- Area: 1054
Additional room
- Description: Plant Room
- Level: Main
- Dimensions: 11ft 0in x 11ft 0in
Additional room 2
- Description: Screened Deck
- Level: Main
- Dimensions: 11ft 0in x 11ft 0in
Great room
- Level: Main
- Dimensions: 21ft 0in x 19ft 0in
Kitchen
- Level: Main
- Dimensions: 16ft 0in x 18ft 0in
Laundry
- Level: Main
- Dimensions: 12ft 0in x 5ft 0in
Main level
- Area: 2320
Recreation room
- Level: Basement
- Dimensions: 18ft 0in x 26ft 0in
Heating
- Forced Air
Cooling
- Central Air
Appliances
- Included: Dishwasher, Disposal, Dryer, Microwave, Range, Refrigerator, Washer, Gas Water Heater
Features
- Ceiling Fan(s), Vaulted Ceiling(s), High Speed Internet, Solid Surface Counter
- Basement: Finished,Full
- Number of fireplaces: 1
- Fireplace features: Gas Log, Great Room
Interior area
- Total structure area: 2,320
- Total interior livable area: 3,374 sqft
Property
Parking
- Total spaces: 2
- Parking features: Attached, Garage Faces Side
- Attached garage spaces: 2
- Details: Number Of Garage Remotes: 1
Features
- Patio & porch: Deck, Patio, Screened
- Spa features: Bath
Lot
- Size: 0.48 Acres
- Dimensions: 115 x 180
- Features: Level
Details
- Parcel number: N180406B
Construction
Type & style
- Home type: SingleFamily
- Architectural style: Ranch
- Property subtype: Single Family Residence, Residential
Materials
- Brick, Vinyl Siding
- Foundation: Concrete Perimeter
- Roof: Shingle
Condition
- New construction: No
- Year built: 1996
Utilities & green energy
- Sewer: Public Sewer
- Water: Public
- Utilities for property: Cable Available
Community & neighborhood
Location
- Region: Davenport
- Subdivision: Warren Meadows
Other
Other facts
- Road surface type: Paved
Price history
| Date | Event | Price |
|---|---|---|
| 11/6/2024 | Sold | $439,900$130/sqft |
Source: | ||
| 10/16/2024 | Pending sale | $439,900$130/sqft |
Source: | ||
| 10/16/2024 | Listed for sale | $439,900$130/sqft |
Source: | ||
Public tax history
| Year | Property taxes | Tax assessment |
|---|---|---|
| 2024 | $6,544 -6.3% | $394,300 |
| 2023 | $6,982 -0.4% | $394,300 +16.3% |
| 2022 | $7,012 +1.7% | $339,180 |
Find assessor info on the county website
Neighborhood: 52807
Nearby schools
GreatSchools rating
- 4/10Eisenhower Elementary SchoolGrades: K-6Distance: 1.3 mi
- 2/10Sudlow Intermediate SchoolGrades: 7-8Distance: 2.2 mi
- 2/10Central High SchoolGrades: 9-12Distance: 3.3 mi
Schools provided by the listing agent
- High: Davenport
Source: RMLS Alliance. This data may not be complete. We recommend contacting the local school district to confirm school assignments for this home.

Get pre-qualified for a loan
At Zillow Home Loans, we can pre-qualify you in as little as 5 minutes with no impact to your credit score.An equal housing lender. NMLS #10287.
