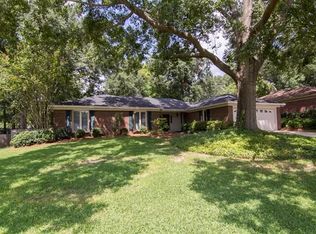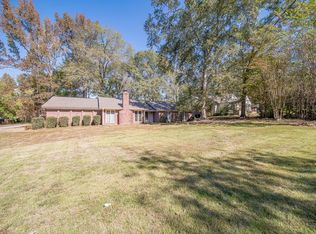Don't miss out on the opportunity to view this brick ranch home in Castlewood Subdivision - this will not stay on the market long! Incredibly well maintained 4 bedroom, 2 bathroom split floor plan ranch with in-ground pool. Vaulted ceilings with exposed wood beams, floor to ceiling brick fireplace & built in wood shelving in the family room. Back yard features covered back patio & salt water pool with slide & diving board. Formal dining room located off entry foyer & kitchen. New roof July 2020. Kitchen offers plentiful counter space, cabinets & two pantries. Breakfast bar as well as breakfast nook offer lots of in-kitchen seating. Double attached side garage entrance is located off kitchen next to the separate laundry room. Master bedroom has direct access to back patio & offers walk-in closet & spa-like ensuite bathroom w/ large private room to soak in the tub. Three additional bedrooms & full bath located on opposite side of home. Seller to provide $3500 carpet allowance.
This property is off market, which means it's not currently listed for sale or rent on Zillow. This may be different from what's available on other websites or public sources.

