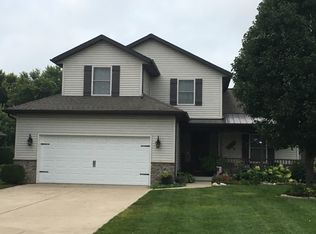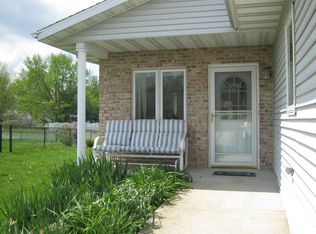This three bedroom home sits on a cul-de-sac in Chatham School District near Southwind Park. You will love the beautiful views from the deck of the fishing pond just beyond the fenced backyard! The open floor plan has a vaulted ceiling and living area, kitchen and dining space. Kitchen features a raised breakfast bar and great cabinet storage and counter space. Master suite has walk in closet and bath with jetted tub. Lower level family room has daylight windows and an open rec room space with a half bath. Wired for surround sound. $2500 carpet allowance with acceptable offer.
This property is off market, which means it's not currently listed for sale or rent on Zillow. This may be different from what's available on other websites or public sources.

