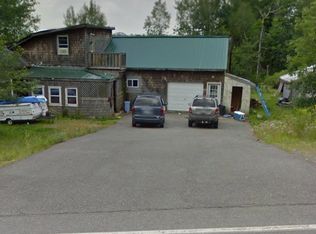Closed
$348,400
4409 Bennoch Road, Alton, ME 04468
3beds
1,628sqft
Single Family Residence
Built in 1995
6.13 Acres Lot
$356,800 Zestimate®
$214/sqft
$2,183 Estimated rent
Home value
$356,800
$246,000 - $517,000
$2,183/mo
Zestimate® history
Loading...
Owner options
Explore your selling options
What's special
Welcome to your dream home! This beautifully maintained, one-owner 3-bedroom, 1.5-bath split ranch at 4409 Bennoch Road in Alton, ME offers the perfect blend of comfort, privacy, and scenic beauty. Nestled on 6.13 private acres with little to no visible neighbors, this home provides a peaceful retreat while still being conveniently located just 15 minutes from Old Town and less than 25 minutes from Bangor.
Step inside to find 1,628 square feet of thoughtfully designed living space, plus a 531-square-foot attached two-car garage, providing ample room for storage and convenience. The home features three spacious bedrooms, 1.5 bathrooms, and a **versatile downstairs den or office—**perfect for remote work, creative hobbies, or a cozy getaway. With high-speed fiber internet available, staying connected has never been easier.
Enjoy the best of both sunrise and sunset with stunning east and west-facing views that flood the home with natural light throughout the day. Whether you're sipping your morning coffee or unwinding in the evening, you'll love the warmth and brightness this home provides.
Outside, the expansive yard includes a storage shed and plenty of open space to soak in the surroundings. Outdoor enthusiasts will love the nearby snowmobile trails and endless opportunities for recreation.
This rare find combines rural charm with modern convenience—don't miss your chance to make it yours!
Zillow last checked: 8 hours ago
Listing updated: May 01, 2025 at 10:48pm
Listed by:
Taylor & Kovacs Real Estate
Bought with:
Trundy & Company Real Estate
Source: Maine Listings,MLS#: 1613172
Facts & features
Interior
Bedrooms & bathrooms
- Bedrooms: 3
- Bathrooms: 2
- Full bathrooms: 1
- 1/2 bathrooms: 1
Bedroom 1
- Features: Above Garage, Closet, Full Bath
- Level: First
- Area: 154.56 Square Feet
- Dimensions: 13.8 x 11.2
Bedroom 2
- Features: Above Garage, Closet
- Level: First
- Area: 140 Square Feet
- Dimensions: 10 x 14
Bedroom 3
- Features: Above Garage, Closet
- Level: First
- Area: 94.5 Square Feet
- Dimensions: 9 x 10.5
Family room
- Level: Basement
- Area: 177.8 Square Feet
- Dimensions: 14 x 12.7
Kitchen
- Level: First
- Area: 129.92 Square Feet
- Dimensions: 11.6 x 11.2
Living room
- Level: First
- Area: 196 Square Feet
- Dimensions: 14 x 14
Heating
- Baseboard, Heat Pump, Hot Water, Zoned, Radiant
Cooling
- Heat Pump
Appliances
- Included: Dryer, Electric Range, Refrigerator, Washer
Features
- Flooring: Carpet, Laminate
- Basement: Finished,Full
- Has fireplace: No
Interior area
- Total structure area: 1,628
- Total interior livable area: 1,628 sqft
- Finished area above ground: 1,628
- Finished area below ground: 0
Property
Parking
- Total spaces: 2
- Parking features: Gravel, 1 - 4 Spaces, On Site, Off Street, Garage Door Opener, Heated Garage
- Attached garage spaces: 2
Features
- Patio & porch: Deck
- Has view: Yes
- View description: Fields, Scenic
- Body of water: Ten Mile Brook
- Frontage length: Waterfrontage: 200,Waterfrontage Owned: 200
Lot
- Size: 6.13 Acres
- Features: Abuts Conservation, Rural, Open Lot, Rolling Slope
Details
- Parcel number: ALTOM001L032S000
- Zoning: Mixed
- Other equipment: Internet Access Available
Construction
Type & style
- Home type: SingleFamily
- Architectural style: Ranch,Split Level
- Property subtype: Single Family Residence
Materials
- Wood Frame, Vinyl Siding
- Roof: Shingle
Condition
- Year built: 1995
Utilities & green energy
- Electric: Generator Hookup
- Water: Well
Community & neighborhood
Location
- Region: Alton
Other
Other facts
- Road surface type: Paved
Price history
| Date | Event | Price |
|---|---|---|
| 5/2/2025 | Pending sale | $335,000-3.8%$206/sqft |
Source: | ||
| 4/28/2025 | Sold | $348,400+4%$214/sqft |
Source: | ||
| 3/20/2025 | Contingent | $335,000$206/sqft |
Source: | ||
| 2/21/2025 | Pending sale | $335,000$206/sqft |
Source: | ||
| 1/27/2025 | Listed for sale | $335,000$206/sqft |
Source: | ||
Public tax history
| Year | Property taxes | Tax assessment |
|---|---|---|
| 2024 | $2,421 +4.2% | $190,630 +3.3% |
| 2023 | $2,324 -2% | $184,482 +5% |
| 2022 | $2,372 +13.4% | $175,697 +5% |
Find assessor info on the county website
Neighborhood: 04468
Nearby schools
GreatSchools rating
- 8/10Alton Elementary SchoolGrades: PK-5Distance: 3.5 mi
- 4/10Leonard Middle SchoolGrades: 6-8Distance: 12.4 mi
- 3/10Old Town High SchoolGrades: 9-12Distance: 12.1 mi

Get pre-qualified for a loan
At Zillow Home Loans, we can pre-qualify you in as little as 5 minutes with no impact to your credit score.An equal housing lender. NMLS #10287.
