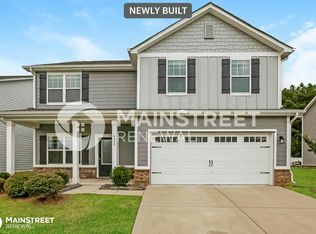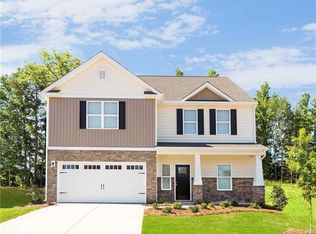Closed
$388,000
4409 Allenby Pl, Monroe, NC 28110
3beds
1,816sqft
Single Family Residence
Built in 2020
0.21 Acres Lot
$389,400 Zestimate®
$214/sqft
$2,055 Estimated rent
Home value
$389,400
$362,000 - $421,000
$2,055/mo
Zestimate® history
Loading...
Owner options
Explore your selling options
What's special
Welcome to your new home, a charming 3-bedroom, 2-bathroom residence situated on a desirable corner lot. This inviting property features a spacious open floor plan bathed in natural light, thanks to its large windows that create a warm and airy atmosphere throughout. The heart of the home boasts a seamless flow between the living and dining areas, perfect for both everyday living and entertaining. A versatile loft space offers additional room for relaxation or can be adapted to suit your needs. Enjoy the comfort of a covered front porch, ideal for enjoying your morning coffee or relaxing in the evening. The fenced backyard provides a private oasis for outdoor activities and gatherings, while ample storage throughout ensures you have a place for everything. With its thoughtful design and fantastic features, this home is a true gem!
Zillow last checked: 8 hours ago
Listing updated: January 02, 2025 at 02:11pm
Listing Provided by:
Lisa Belk lisabelk@markspain.com,
Mark Spain Real Estate
Bought with:
Oksana Ploshnik
Carolina Living Associates LLC
Source: Canopy MLS as distributed by MLS GRID,MLS#: 4183057
Facts & features
Interior
Bedrooms & bathrooms
- Bedrooms: 3
- Bathrooms: 3
- Full bathrooms: 2
- 1/2 bathrooms: 1
Primary bedroom
- Level: Upper
Primary bedroom
- Level: Upper
Bedroom s
- Level: Upper
Bedroom s
- Level: Upper
Bedroom s
- Level: Upper
Bedroom s
- Level: Upper
Bathroom half
- Level: Main
Bathroom full
- Level: Upper
Bathroom full
- Level: Upper
Bathroom half
- Level: Main
Bathroom full
- Level: Upper
Bathroom full
- Level: Upper
Dining area
- Level: Main
Dining area
- Level: Main
Kitchen
- Level: Main
Kitchen
- Level: Main
Laundry
- Level: Upper
Laundry
- Level: Upper
Living room
- Level: Main
Living room
- Level: Main
Loft
- Level: Upper
Loft
- Level: Upper
Heating
- Forced Air
Cooling
- Central Air
Appliances
- Included: Dishwasher, Microwave, Refrigerator
- Laundry: Laundry Closet, Upper Level
Features
- Has basement: No
Interior area
- Total structure area: 1,816
- Total interior livable area: 1,816 sqft
- Finished area above ground: 1,816
- Finished area below ground: 0
Property
Parking
- Total spaces: 2
- Parking features: Driveway, Attached Garage, Garage on Main Level
- Attached garage spaces: 2
- Has uncovered spaces: Yes
Features
- Levels: Two
- Stories: 2
Lot
- Size: 0.21 Acres
Details
- Parcel number: 08270221
- Zoning: RES-NEC
- Special conditions: Standard
Construction
Type & style
- Home type: SingleFamily
- Property subtype: Single Family Residence
Materials
- Vinyl
- Foundation: Slab
Condition
- New construction: No
- Year built: 2020
Utilities & green energy
- Sewer: Public Sewer
- Water: City
Community & neighborhood
Location
- Region: Monroe
- Subdivision: Stratford
HOA & financial
HOA
- Has HOA: Yes
- HOA fee: $625 annually
- Association name: Cedar Mgt Group
- Association phone: 704-644-8808
Other
Other facts
- Listing terms: Cash,Conventional,VA Loan
- Road surface type: Concrete, Paved
Price history
| Date | Event | Price |
|---|---|---|
| 1/2/2025 | Sold | $388,000-2%$214/sqft |
Source: | ||
| 11/11/2024 | Pending sale | $396,000$218/sqft |
Source: | ||
| 10/3/2024 | Price change | $396,000-2.2%$218/sqft |
Source: | ||
| 9/13/2024 | Listed for sale | $405,000+7.7%$223/sqft |
Source: | ||
| 8/30/2024 | Sold | $376,000+24.1%$207/sqft |
Source: Public Record | ||
Public tax history
| Year | Property taxes | Tax assessment |
|---|---|---|
| 2025 | $3,365 +16% | $384,900 +44.8% |
| 2024 | $2,900 | $265,900 |
| 2023 | $2,900 | $265,900 |
Find assessor info on the county website
Neighborhood: 28110
Nearby schools
GreatSchools rating
- 3/10Porter Ridge Elementary SchoolGrades: PK-5Distance: 1.4 mi
- 10/10Porter Ridge Middle SchoolGrades: 6-8Distance: 1 mi
- 7/10Porter Ridge High SchoolGrades: 9-12Distance: 1.2 mi
Get a cash offer in 3 minutes
Find out how much your home could sell for in as little as 3 minutes with a no-obligation cash offer.
Estimated market value
$389,400
Get a cash offer in 3 minutes
Find out how much your home could sell for in as little as 3 minutes with a no-obligation cash offer.
Estimated market value
$389,400

