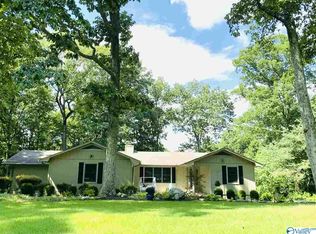Sold for $420,000
Zestimate®
$420,000
4408 Willow Bend Rd SE, Decatur, AL 35603
4beds
2,778sqft
Single Family Residence
Built in 1975
1.2 Acres Lot
$420,000 Zestimate®
$151/sqft
$2,414 Estimated rent
Home value
$420,000
$386,000 - $458,000
$2,414/mo
Zestimate® history
Loading...
Owner options
Explore your selling options
What's special
This charming home sits on a serene 1.2-acre lot surrounded by lush trees in prestigious Burningtree Mountain subdivision, offering unparalleled privacy and tranquility. Step inside to discover an inviting eat-in kitchen adorned with new appliances, a double convection oven, and a convenient gas cooktop, perfect for culinary enthusiasts. The spacious family room boasts a vaulted ceiling and a cozy fireplace, creating an ideal setting for gatherings and relaxation. Enjoy the beauty of nature from the expansive wrap-around deck, which overlooks the sprawling wooded backyard. A lender credit of 1% of the loan amount available for qualified buyers with preferred lender.
Zillow last checked: 8 hours ago
Listing updated: October 04, 2024 at 07:21am
Listed by:
Bill Stewart 256-337-8609,
Stewart & Associates RE, LLC
Bought with:
Rachel Wiley, 108548
RE/MAX Unlimited
Source: ValleyMLS,MLS#: 21866778
Facts & features
Interior
Bedrooms & bathrooms
- Bedrooms: 4
- Bathrooms: 3
- Full bathrooms: 1
- 3/4 bathrooms: 1
- 1/2 bathrooms: 1
Primary bedroom
- Features: Walk-In Closet(s), LVP
- Level: First
- Area: 272
- Dimensions: 16 x 17
Bedroom
- Level: Basement
- Area: 132
- Dimensions: 11 x 12
Bedroom 2
- Features: Smooth Ceiling, Window Cov, LVP Flooring
- Level: First
- Area: 180
- Dimensions: 12 x 15
Bedroom 3
- Features: Smooth Ceiling, Window Cov, Walk-In Closet(s), LVP
- Level: First
- Area: 210
- Dimensions: 14 x 15
Dining room
- Features: LVP
- Level: First
- Area: 195
- Dimensions: 13 x 15
Family room
- Features: Ceiling Fan(s), Fireplace, Vaulted Ceiling(s), LVP
- Level: First
- Area: 374
- Dimensions: 17 x 22
Kitchen
- Features: Eat-in Kitchen, Kitchen Island, Pantry, Recessed Lighting, Smooth Ceiling, Window Cov
- Level: First
- Area: 165
- Dimensions: 11 x 15
Heating
- Central 1, Natural Gas
Cooling
- Central 1
Appliances
- Included: Double Oven, Dishwasher, Microwave, Refrigerator, Disposal, Gas Cooktop
Features
- Central Vacuum
- Basement: Basement
- Has fireplace: Yes
- Fireplace features: Wood Burning
Interior area
- Total interior livable area: 2,778 sqft
Property
Parking
- Parking features: Garage-Two Car, Garage-Attached, Garage Door Opener, Garage Faces Side
Lot
- Size: 1.20 Acres
Details
- Parcel number: 1206144005005.000
- Other equipment: Central Vacuum
Construction
Type & style
- Home type: SingleFamily
- Architectural style: Ranch
- Property subtype: Single Family Residence
Condition
- New construction: No
- Year built: 1975
Utilities & green energy
- Sewer: Septic Tank
- Water: Public
Community & neighborhood
Location
- Region: Decatur
- Subdivision: Burningtree Mountain
Price history
| Date | Event | Price |
|---|---|---|
| 10/3/2024 | Sold | $420,000-4.5%$151/sqft |
Source: | ||
| 9/3/2024 | Pending sale | $440,000$158/sqft |
Source: | ||
| 8/26/2024 | Price change | $440,000-1.1%$158/sqft |
Source: | ||
| 7/25/2024 | Listed for sale | $445,000+17.1%$160/sqft |
Source: | ||
| 4/18/2022 | Sold | $380,000+8.6%$137/sqft |
Source: | ||
Public tax history
| Year | Property taxes | Tax assessment |
|---|---|---|
| 2024 | $1,642 | $37,300 |
| 2023 | $1,642 +34.1% | $37,300 +32.8% |
| 2022 | $1,224 +18.1% | $28,080 +17.3% |
Find assessor info on the county website
Neighborhood: 35603
Nearby schools
GreatSchools rating
- 8/10Walter Jackson Elementary SchoolGrades: K-5Distance: 4.8 mi
- 4/10Decatur Middle SchoolGrades: 6-8Distance: 6.1 mi
- 5/10Decatur High SchoolGrades: 9-12Distance: 6.1 mi
Schools provided by the listing agent
- Elementary: Walter Jackson
- Middle: Decatur Middle School
- High: Decatur High
Source: ValleyMLS. This data may not be complete. We recommend contacting the local school district to confirm school assignments for this home.
Get pre-qualified for a loan
At Zillow Home Loans, we can pre-qualify you in as little as 5 minutes with no impact to your credit score.An equal housing lender. NMLS #10287.
Sell with ease on Zillow
Get a Zillow Showcase℠ listing at no additional cost and you could sell for —faster.
$420,000
2% more+$8,400
With Zillow Showcase(estimated)$428,400
