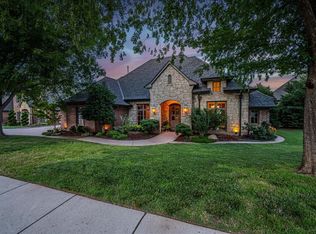Sold for $825,000 on 09/15/25
$825,000
4408 The Ranch Rd, Edmond, OK 73034
4beds
4,261sqft
Single Family Residence
Built in 2004
0.36 Acres Lot
$823,000 Zestimate®
$194/sqft
$4,301 Estimated rent
Home value
$823,000
$782,000 - $864,000
$4,301/mo
Zestimate® history
Loading...
Owner options
Explore your selling options
What's special
Welcome to this luxurious home in Edmond's coveted Iron Horse neighborhood. Iron Horse provides a secure gated entry, beautiful rec facility, pool, cabana, multiple lakes and walking trails. This home backs up to the green belt and lake with stunning views from your living and dining rooms through large picture windows, bringing the outside tranquility in. You will see no expense was spared throughout the home; this home has detailed woodwork that makes a stunning statement, granite countertops, beautiful built-in custom cabinetry, travertine tiles, beautiful hardwood floors, and silk-lined carpet. The home boasts multiple living areas, including formal and informal living and dining rooms downstairs and an additional bonus room upstairs with a built in beverage fridge, stunning views and a relaxed but elegant feel. The downstairs office is conveniently located near the half bathroom and has lovely french doors for privacy. As you head into the kitchen you will see custom cabinentry, pot rack, center island, double ovens, Jenn-Aire gas stove top and plenty of countertop space throughout. In the sizeable primary bedroom you will find tall ceilings, a private entrance onto the back patio to enjoy the view of the ducks and geese on the lake. The primary en-suite has a high-end design with large double vanities, an additional make-up vanity, custom walk-in shower, Jetta soaker tub with window above for a light and bright feel throughout, private toilet closet and an attached sizeable walk-in wardrobe with extensive storage space. Upstairs you have an additional 3 bedrooms all with large walk-in closets, and attached bathrooms. One bedroom has a dedicated en-suite while the others share a sizable jack-and-jill bathroom. This home has plenty of additional storage throughout, a large laundry room with custom cabinetry is positioned on the first floor just off the entrance to your 3-car garage with epoxy floors. This home is ready for you to make it yours!
Zillow last checked: 8 hours ago
Listing updated: September 15, 2025 at 08:01pm
Listed by:
Andrew Foshee 405-330-2777,
Keller Williams Central OK ED
Bought with:
Bart A Terrell, 177686
Flotilla Real Estate Partners
Source: MLSOK/OKCMAR,MLS#: 1169921
Facts & features
Interior
Bedrooms & bathrooms
- Bedrooms: 4
- Bathrooms: 4
- Full bathrooms: 3
- 1/2 bathrooms: 1
Heating
- Central
Cooling
- Has cooling: Yes
Appliances
- Included: Dishwasher, Disposal
- Laundry: Laundry Room
Features
- Stained Wood
- Flooring: Carpet, Tile, Wood
- Number of fireplaces: 1
- Fireplace features: Masonry
Interior area
- Total structure area: 4,261
- Total interior livable area: 4,261 sqft
Property
Parking
- Total spaces: 3
- Parking features: Garage
- Garage spaces: 3
Features
- Levels: Two
- Stories: 2
- Patio & porch: Patio, Porch
Lot
- Size: 0.36 Acres
- Features: Greenbelt, Interior Lot
Details
- Parcel number: 4408NONETheRanch73034
- Special conditions: None
Construction
Type & style
- Home type: SingleFamily
- Architectural style: Traditional
- Property subtype: Single Family Residence
Materials
- Brick, Brick & Frame
- Foundation: Slab
- Roof: Composition
Condition
- Year built: 2004
Details
- Builder name: Matt Wilson
Utilities & green energy
- Utilities for property: Cable Available, Public
Community & neighborhood
Location
- Region: Edmond
HOA & financial
HOA
- Has HOA: Yes
- HOA fee: $1,600 annually
- Services included: Gated Entry, Greenbelt, Common Area Maintenance, Pool, Recreation Facility
Price history
| Date | Event | Price |
|---|---|---|
| 9/15/2025 | Sold | $825,000$194/sqft |
Source: | ||
| 7/23/2025 | Pending sale | $825,000$194/sqft |
Source: | ||
| 5/16/2025 | Listed for sale | $825,000+35.2%$194/sqft |
Source: | ||
| 9/11/2007 | Sold | $610,000+5.5%$143/sqft |
Source: | ||
| 12/21/2005 | Sold | $578,000+631.6%$136/sqft |
Source: | ||
Public tax history
| Year | Property taxes | Tax assessment |
|---|---|---|
| 2024 | $7,444 +3.8% | $71,878 +3% |
| 2023 | $7,170 +2.7% | $69,785 +3% |
| 2022 | $6,985 +3.5% | $67,753 +3% |
Find assessor info on the county website
Neighborhood: Iron Horse Ranch
Nearby schools
GreatSchools rating
- 8/10Centennial Elementary SchoolGrades: PK-5Distance: 0.4 mi
- 8/10Central Middle SchoolGrades: 6-8Distance: 4.1 mi
- 9/10Memorial High SchoolGrades: 9-12Distance: 4.6 mi
Schools provided by the listing agent
- Elementary: Centennial ES
- Middle: Central MS
- High: Memorial HS
Source: MLSOK/OKCMAR. This data may not be complete. We recommend contacting the local school district to confirm school assignments for this home.
Get a cash offer in 3 minutes
Find out how much your home could sell for in as little as 3 minutes with a no-obligation cash offer.
Estimated market value
$823,000
Get a cash offer in 3 minutes
Find out how much your home could sell for in as little as 3 minutes with a no-obligation cash offer.
Estimated market value
$823,000
