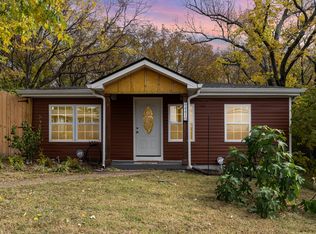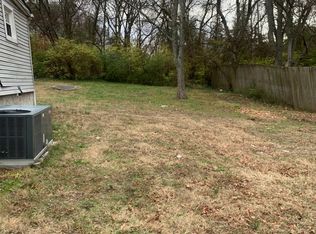Closed
$414,900
4408 Taylor Rd, Nashville, TN 37211
3beds
1,206sqft
Single Family Residence, Residential
Built in 1968
0.26 Acres Lot
$402,000 Zestimate®
$344/sqft
$2,019 Estimated rent
Home value
$402,000
$382,000 - $422,000
$2,019/mo
Zestimate® history
Loading...
Owner options
Explore your selling options
What's special
Welcome to 4408 Taylor Rd! This beautiful ranch home is located just behind TriStar Hills Medical Center and is surrounded by new development. This home was recently renovated and features the following: Whirlpool stainless steel appliances, washer and dryer, Sahara Carrara marble backsplash, Sterling Venato granite countertops, barista brown solid oak hardwood floors, Delta, Moen, and Pfister hardware, soft close kitchen cabinets, remote-controlled Kitchler and Hunter ceiling fans, Google Nest smart thermostat, Ring floodlight motion-activated HD security camera, new paint, freshly stained hardwoods, full privacy fence and more! Easy access to I-65 and Harding.
Zillow last checked: 8 hours ago
Listing updated: June 29, 2023 at 10:09am
Listing Provided by:
Chase Smith 615-397-4670,
Parks Compass
Bought with:
Abigail Hale, 352743
Parks Compass
Source: RealTracs MLS as distributed by MLS GRID,MLS#: 2530748
Facts & features
Interior
Bedrooms & bathrooms
- Bedrooms: 3
- Bathrooms: 2
- Full bathrooms: 2
- Main level bedrooms: 3
Bedroom 1
- Features: Full Bath
- Level: Full Bath
- Area: 165 Square Feet
- Dimensions: 15x11
Bedroom 2
- Area: 120 Square Feet
- Dimensions: 10x12
Bedroom 3
- Area: 120 Square Feet
- Dimensions: 10x12
Dining room
- Features: Separate
- Level: Separate
- Area: 132 Square Feet
- Dimensions: 12x11
Kitchen
- Features: Eat-in Kitchen
- Level: Eat-in Kitchen
Living room
- Features: Separate
- Level: Separate
- Area: 180 Square Feet
- Dimensions: 9x20
Heating
- Central, Electric
Cooling
- Central Air, Electric
Appliances
- Included: Dishwasher, Disposal, Dryer, Microwave, Refrigerator, Washer, Electric Oven, Electric Range
- Laundry: Utility Connection
Features
- Ceiling Fan(s), Extra Closets, Smart Thermostat, Primary Bedroom Main Floor
- Flooring: Wood, Tile
- Basement: Crawl Space
- Has fireplace: No
Interior area
- Total structure area: 1,206
- Total interior livable area: 1,206 sqft
- Finished area above ground: 1,206
Property
Parking
- Parking features: Asphalt, Driveway, Parking Pad
- Has uncovered spaces: Yes
Features
- Levels: One
- Stories: 1
- Patio & porch: Deck, Porch
Lot
- Size: 0.26 Acres
- Dimensions: 75 x 135
Details
- Parcel number: 14708003200
- Special conditions: Standard
Construction
Type & style
- Home type: SingleFamily
- Architectural style: Ranch
- Property subtype: Single Family Residence, Residential
Materials
- Fiber Cement, Frame
- Roof: Shingle
Condition
- New construction: No
- Year built: 1968
Utilities & green energy
- Sewer: Public Sewer
- Water: Public
- Utilities for property: Electricity Available, Water Available
Community & neighborhood
Security
- Security features: Fire Alarm, Security System, Smoke Detector(s), Smart Camera(s)/Recording
Location
- Region: Nashville
- Subdivision: Haywood Heights
Price history
| Date | Event | Price |
|---|---|---|
| 6/28/2023 | Sold | $414,900$344/sqft |
Source: | ||
| 6/2/2023 | Contingent | $414,900$344/sqft |
Source: | ||
| 6/1/2023 | Listed for sale | $414,900+26.7%$344/sqft |
Source: | ||
| 3/31/2021 | Sold | $327,500+26%$272/sqft |
Source: | ||
| 5/20/2019 | Sold | $259,900+0.3%$216/sqft |
Source: | ||
Public tax history
| Year | Property taxes | Tax assessment |
|---|---|---|
| 2025 | -- | $94,175 +27.3% |
| 2024 | $2,407 | $73,975 |
| 2023 | $2,407 | $73,975 |
Find assessor info on the county website
Neighborhood: 37211
Nearby schools
GreatSchools rating
- 6/10Norman Binkley Elementary SchoolGrades: PK-5Distance: 1.6 mi
- 6/10Croft Design Center Middle PrepGrades: 6-8Distance: 1.4 mi
- 4/10John Overton Comp High SchoolGrades: 9-12Distance: 2.8 mi
Schools provided by the listing agent
- Elementary: Norman Binkley Elementary
- Middle: Croft Design Center
- High: John Overton Comp High School
Source: RealTracs MLS as distributed by MLS GRID. This data may not be complete. We recommend contacting the local school district to confirm school assignments for this home.
Get a cash offer in 3 minutes
Find out how much your home could sell for in as little as 3 minutes with a no-obligation cash offer.
Estimated market value$402,000
Get a cash offer in 3 minutes
Find out how much your home could sell for in as little as 3 minutes with a no-obligation cash offer.
Estimated market value
$402,000

