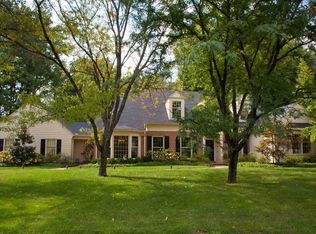Closed
$512,500
4408 Stringtown Rd, Evansville, IN 47711
4beds
4,452sqft
Single Family Residence
Built in 1987
4.52 Acres Lot
$579,600 Zestimate®
$--/sqft
$3,308 Estimated rent
Home value
$579,600
$539,000 - $626,000
$3,308/mo
Zestimate® history
Loading...
Owner options
Explore your selling options
What's special
Looking for a 4-bedroom, 3.5 bath AMISH-BUILT traditional home? Look no further! This hidden gem is nestled on a beautifully wooded and secluded 4.5-acre lot near Evansville Country Club. The home features 4,400+ sq. ft. with 2,800 sq. ft. in the unfinished, pre- plumbed, WALKOUT BASEMENT. The appealing landscape welcomes you to the extended front porch that includes a cedar swing. Upon entering, the LARGE FOYER opens to the formal dining and living room. You will love the HARDWOOD FLOORS in the entry, kitchen and family room, the SOLID WOOD DOORS, and the Baldwin Brass hardware. The ELEGANT DINING ROOM features a lovely full-leaded glass antique chandelier. Oversized windows allow plenty of sunlight, especially in the FORMAL LIVING and HEARTH ROOM. These two rooms include fireplaces and French/sliding doors that open to the deck where you’ll enjoy amazing views of the wooded, expansive back yard. The KITCHEN features a vaulted ceiling, a large island, stainless-steel appliances, double ovens, Jenn-Air cooktop, and Tiffany-style, stained glass lighting fixtures. The main-level, PRIMARY BEDROOM SUITE includes oversized windows with a backyard view and a sitting area with walk-in closet space. The PRIMARY BATH features a garden spa jetted tub, standup shower, and double vanity with Corian countertop. The main floor staircase to the upper level offers an expansive loft/living area, two additional bedrooms, each with a full bath, and plenty of storage. The 2-story garage includes stairway access to the basement. The owner is offering a home warranty for peace of mind. This home has never before been offered for sale and will not be on the market long.
Zillow last checked: 8 hours ago
Listing updated: April 14, 2023 at 12:10pm
Listed by:
Stephanie Morris Office:812-426-9020,
F.C. TUCKER EMGE
Bought with:
John Briscoe, RB14032031
F.C. TUCKER EMGE
Source: IRMLS,MLS#: 202243231
Facts & features
Interior
Bedrooms & bathrooms
- Bedrooms: 4
- Bathrooms: 4
- Full bathrooms: 3
- 1/2 bathrooms: 1
- Main level bedrooms: 2
Bedroom 1
- Level: Main
Bedroom 2
- Level: Main
Dining room
- Level: Main
- Area: 304
- Dimensions: 19 x 16
Family room
- Level: Main
- Area: 420
- Dimensions: 28 x 15
Kitchen
- Level: Main
- Area: 288
- Dimensions: 18 x 16
Living room
- Level: Main
- Area: 425
- Dimensions: 25 x 17
Heating
- Natural Gas
Cooling
- Central Air
Appliances
- Included: Disposal, Dishwasher, Microwave, Refrigerator, Electric Cooktop, Double Oven
- Laundry: Dryer Hook Up Gas/Elec, Main Level, Washer Hookup
Features
- 1st Bdrm En Suite, Crown Molding, Eat-in Kitchen, Entrance Foyer, Kitchen Island, Double Vanity, Tub and Separate Shower, Tub/Shower Combination, Main Level Bedroom Suite, Formal Dining Room
- Windows: Window Treatments
- Basement: Full,Unfinished,Block,Sump Pump
- Number of fireplaces: 2
- Fireplace features: Living Room, Wood Burning
Interior area
- Total structure area: 7,261
- Total interior livable area: 4,452 sqft
- Finished area above ground: 4,452
- Finished area below ground: 0
Property
Parking
- Total spaces: 2.5
- Parking features: Attached, Garage Door Opener
- Attached garage spaces: 2.5
Features
- Levels: One and One Half
- Stories: 1
- Patio & porch: Deck, Porch
Lot
- Size: 4.52 Acres
- Features: Few Trees, 0-2.9999
Details
- Parcel number: 820608034081.006020
- Other equipment: Sump Pump
Construction
Type & style
- Home type: SingleFamily
- Architectural style: Traditional
- Property subtype: Single Family Residence
Materials
- Brick
Condition
- New construction: No
- Year built: 1987
Utilities & green energy
- Sewer: Public Sewer
- Water: Public
Community & neighborhood
Security
- Security features: Smoke Detector(s)
Location
- Region: Evansville
- Subdivision: None
Other
Other facts
- Listing terms: Cash,Conventional,FHA,VA Loan
Price history
| Date | Event | Price |
|---|---|---|
| 4/14/2023 | Sold | $512,500-10.9% |
Source: | ||
| 3/13/2023 | Pending sale | $575,000 |
Source: | ||
| 10/18/2022 | Listed for sale | $575,000 |
Source: | ||
Public tax history
| Year | Property taxes | Tax assessment |
|---|---|---|
| 2024 | $4,463 -2.5% | $406,300 +3.6% |
| 2023 | $4,579 +5.8% | $392,200 -2.8% |
| 2022 | $4,329 +2.7% | $403,700 +8.3% |
Find assessor info on the county website
Neighborhood: 47711
Nearby schools
GreatSchools rating
- 4/10Stringtown Elementary SchoolGrades: K-5Distance: 0.2 mi
- 9/10Thompkins Middle SchoolGrades: 6-8Distance: 1 mi
- 7/10Central High SchoolGrades: 9-12Distance: 1 mi
Schools provided by the listing agent
- Elementary: Highland
- Middle: Thompkins
- High: Central
- District: Evansville-Vanderburgh School Corp.
Source: IRMLS. This data may not be complete. We recommend contacting the local school district to confirm school assignments for this home.
Get pre-qualified for a loan
At Zillow Home Loans, we can pre-qualify you in as little as 5 minutes with no impact to your credit score.An equal housing lender. NMLS #10287.
Sell for more on Zillow
Get a Zillow Showcase℠ listing at no additional cost and you could sell for .
$579,600
2% more+$11,592
With Zillow Showcase(estimated)$591,192
