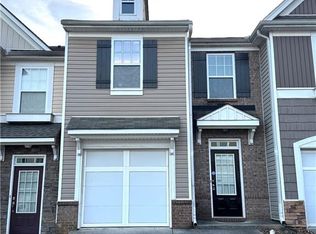The property at 4408 Stonebridge Ct, Duluth, GA 30096 is a 3-bedroom, 2-bathroom single-family home currently available for rent at $2,200 per month 1. Here are some key details about the home and its location:
Property Features:
Size: Approximately 1,560 square feet
Bedrooms/Bathrooms: 3 beds, 2 baths
Type: Single-family house
Availability: Currently listed for rent
Location Highlights:
Located in Duluth, GA, about 26 miles northeast of Downtown Atlanta
Close to Gwinnett Place Mall, Hudgens Center for the Arts, and Infinite Energy Arena
Easy access to I-85, Buford Highway, and Peachtree Industrial Boulevard
Nearby schools include Gwinnett Technical College and Georgia Gwinnett College
Transportation & Walkability:
Car-dependent area (Walk Score: 20)
Minimal public transit options
Somewhat bikeable (Bike Score: 30)
Closest MARTA station: Doraville Station, about 9 miles away
Nearby Amenities:
Shops and Satellite Boulevard (0.6 miles)
Paragon Golf Shopping Center (0.9 miles)
Satellite Point (1.8 miles)
Lease terms are for 12 months. Renter is responsible for all utilities and lawncare.
House for rent
Accepts Zillow applications
$2,200/mo
4408 Stonebridge Ct, Duluth, GA 30096
3beds
1,560sqft
Price may not include required fees and charges.
Single family residence
Available now
Cats, dogs OK
Central air
Hookups laundry
Attached garage parking
-- Heating
What's special
- 27 days
- on Zillow |
- -- |
- -- |
Travel times
Facts & features
Interior
Bedrooms & bathrooms
- Bedrooms: 3
- Bathrooms: 3
- Full bathrooms: 3
Cooling
- Central Air
Appliances
- Included: Dishwasher, Microwave, Oven, Refrigerator, WD Hookup
- Laundry: Hookups
Features
- WD Hookup
- Flooring: Carpet, Hardwood
Interior area
- Total interior livable area: 1,560 sqft
Property
Parking
- Parking features: Attached, Off Street
- Has attached garage: Yes
- Details: Contact manager
Features
- Exterior features: No Utilities included in rent
Details
- Parcel number: 6229193
Construction
Type & style
- Home type: SingleFamily
- Property subtype: Single Family Residence
Community & HOA
Location
- Region: Duluth
Financial & listing details
- Lease term: 1 Year
Price history
| Date | Event | Price |
|---|---|---|
| 6/13/2025 | Listed for rent | $2,200+2.3%$1/sqft |
Source: Zillow Rentals | ||
| 12/6/2024 | Listing removed | $2,150$1/sqft |
Source: Zillow Rentals | ||
| 12/2/2024 | Listed for rent | $2,150-2.3%$1/sqft |
Source: Zillow Rentals | ||
| 11/26/2024 | Listing removed | $2,200$1/sqft |
Source: Zillow Rentals | ||
| 11/25/2024 | Price change | $2,200-2.2%$1/sqft |
Source: Zillow Rentals | ||
![[object Object]](https://photos.zillowstatic.com/fp/88539362445c7d06631402724aa82522-p_i.jpg)
