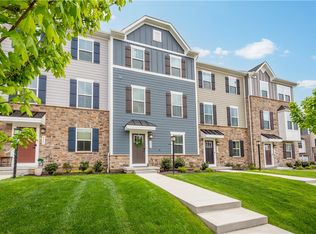Sold for $430,000
$430,000
4408 Spruce Rd, Gibsonia, PA 15044
4beds
2,105sqft
Townhouse
Built in 2021
3,676.46 Square Feet Lot
$431,400 Zestimate®
$204/sqft
$2,950 Estimated rent
Home value
$431,400
$410,000 - $453,000
$2,950/mo
Zestimate® history
Loading...
Owner options
Explore your selling options
What's special
This Laurel Grove townhome is move-in ready! The entry level offers a large flex space to be used as a family room, game room, or home office with an adjacent half bath. The open, main level offers a wonderful living room, kitchen, dining room, and deck. The kitchen includes quartz counter tops, under cabinet lighting, tile backsplash, pantry, and stainless appliances. Upper level master bedroom with walk-in closet and private full bath with dual bowl vanity and tile shower. Two additional bedrooms served by hall bath. Upper level laundry. The finished third floor includes a full bath. This space can serve as a second master bedroom, guest suite, home office, or family room. It also has access to a private balcony. Luxury vinyl tile throughout the living spaces. Quartz counter tops and ceramic tile flooring in all full baths. Two car integral garage. Community center and pool under construction. Outstanding Pine Township location.
Zillow last checked: 8 hours ago
Listing updated: May 07, 2024 at 06:52am
Listed by:
Betsy Wotherspoon 412-367-8000,
BERKSHIRE HATHAWAY THE PREFERRED REALTY
Bought with:
Shannon Madigan, RS352237
RE/MAX SELECT REALTY
Source: WPMLS,MLS#: 1635229 Originating MLS: West Penn Multi-List
Originating MLS: West Penn Multi-List
Facts & features
Interior
Bedrooms & bathrooms
- Bedrooms: 4
- Bathrooms: 4
- Full bathrooms: 3
- 1/2 bathrooms: 1
Primary bedroom
- Level: Upper
- Dimensions: 16x13
Bedroom 2
- Level: Upper
- Dimensions: 15x11
Bedroom 3
- Level: Upper
- Dimensions: 10x09
Bedroom 4
- Level: Upper
- Dimensions: 10x09
Dining room
- Level: Main
- Dimensions: 16x09
Entry foyer
- Level: Lower
- Dimensions: 11x05
Family room
- Level: Lower
- Dimensions: 11x11
Kitchen
- Level: Main
- Dimensions: 16x09
Living room
- Level: Main
- Dimensions: 17x15
Heating
- Forced Air, Gas
Cooling
- Central Air, Electric
Appliances
- Included: Some Gas Appliances, Convection Oven, Dryer, Dishwasher, Disposal, Microwave, Refrigerator, Stove, Washer
Features
- Kitchen Island, Pantry, Window Treatments
- Flooring: Ceramic Tile, Other
- Windows: Multi Pane, Screens, Window Treatments
- Basement: Finished,Walk-Out Access
Interior area
- Total structure area: 2,105
- Total interior livable area: 2,105 sqft
Property
Parking
- Total spaces: 2
- Parking features: Built In, Garage Door Opener
- Has attached garage: Yes
Features
- Levels: Three Or More
- Stories: 3
Lot
- Size: 3,676 sqft
- Dimensions: 0.0844
Details
- Parcel number: 2186K00236000000
Construction
Type & style
- Home type: Townhouse
- Architectural style: Colonial,Three Story
- Property subtype: Townhouse
Materials
- Brick, Concrete
- Roof: Asphalt
Condition
- Resale
- Year built: 2021
Utilities & green energy
- Sewer: Public Sewer
- Water: Public
Community & neighborhood
Location
- Region: Gibsonia
- Subdivision: Laurel Grove
HOA & financial
HOA
- Has HOA: Yes
- HOA fee: $100 monthly
Price history
| Date | Event | Price |
|---|---|---|
| 5/3/2024 | Sold | $430,000-2.3%$204/sqft |
Source: | ||
| 4/26/2024 | Pending sale | $439,900$209/sqft |
Source: BHHS broker feed #1635229 Report a problem | ||
| 4/6/2024 | Contingent | $439,900$209/sqft |
Source: | ||
| 3/4/2024 | Price change | $439,900-2.2%$209/sqft |
Source: | ||
| 1/25/2024 | Price change | $450,000-4.2%$214/sqft |
Source: | ||
Public tax history
| Year | Property taxes | Tax assessment |
|---|---|---|
| 2025 | $7,036 +14.1% | $261,700 +7.4% |
| 2024 | $6,169 +435.2% | $243,700 |
| 2023 | $1,153 -6.9% | $243,700 +5702.4% |
Find assessor info on the county website
Neighborhood: 15044
Nearby schools
GreatSchools rating
- 8/10Eden Hall Upper El SchoolGrades: 4-6Distance: 2.6 mi
- 8/10Pine-Richland Middle SchoolGrades: 7-8Distance: 0.3 mi
- 10/10Pine-Richland High SchoolGrades: 9-12Distance: 0.3 mi
Schools provided by the listing agent
- District: Pine/Richland
Source: WPMLS. This data may not be complete. We recommend contacting the local school district to confirm school assignments for this home.
Get pre-qualified for a loan
At Zillow Home Loans, we can pre-qualify you in as little as 5 minutes with no impact to your credit score.An equal housing lender. NMLS #10287.
Sell with ease on Zillow
Get a Zillow Showcase℠ listing at no additional cost and you could sell for —faster.
$431,400
2% more+$8,628
With Zillow Showcase(estimated)$440,028
