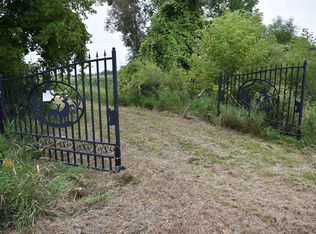Sold
$415,000
4408 Sampson Rd, Little Suamico, WI 54141
4beds
1,736sqft
Single Family Residence
Built in 1900
6.5 Acres Lot
$423,400 Zestimate®
$239/sqft
$1,663 Estimated rent
Home value
$423,400
Estimated sales range
Not available
$1,663/mo
Zestimate® history
Loading...
Owner options
Explore your selling options
What's special
Sitting on 6 1/2 acres, this charming 4 bedroom, 1 1/2 bath farmhouse offers the perfect mix of space and comfort. Three large outbuildings plus a 38'x98' barn provides endless possibilities—whether you need storage, a workshop, a place for animals or a space for hobbies. The 48'x50' sized outbuilding is insulated and heated with an in floor heating system and has 14' 6" side walls. The other two outbuildings are both 40'x100'. A small, peaceful pond adds to the property’s charm, making it a great spot to relax and enjoy the outdoors. With wide-open land all around, this is country living at its best! A new CSM has been completed, property taxes are TBD.
Zillow last checked: 8 hours ago
Listing updated: July 19, 2025 at 03:19am
Listed by:
Gina M Cramer Office:920-842-4778,
Gina Cramer Realty LLC
Bought with:
Sean Wilson
Red Key Real Estate, Inc.
Source: RANW,MLS#: 50304667
Facts & features
Interior
Bedrooms & bathrooms
- Bedrooms: 4
- Bathrooms: 2
- Full bathrooms: 1
- 1/2 bathrooms: 1
Bedroom 1
- Level: Upper
- Dimensions: 11x15
Bedroom 2
- Level: Upper
- Dimensions: 10x15
Bedroom 3
- Level: Upper
- Dimensions: 12x13
Bedroom 4
- Level: Main
- Dimensions: 9x20
Kitchen
- Level: Main
- Dimensions: 13x13
Living room
- Level: Main
- Dimensions: 13x25
Other
- Description: Den/Office
- Level: Upper
- Dimensions: 8x10
Heating
- Forced Air
Cooling
- Forced Air, Central Air
Appliances
- Included: Dishwasher, Dryer, Microwave, Refrigerator, Washer
Features
- Basement: Full
- Has fireplace: No
- Fireplace features: None
Interior area
- Total interior livable area: 1,736 sqft
- Finished area above ground: 1,736
- Finished area below ground: 0
Property
Parking
- Total spaces: 1
- Parking features: Attached
- Attached garage spaces: 1
Lot
- Size: 6.50 Acres
Details
- Parcel number: PART OF 034403201333A1 & 1333A
- Zoning: Residential
- Special conditions: Arms Length
Construction
Type & style
- Home type: SingleFamily
- Property subtype: Single Family Residence
Materials
- Aluminum Siding
- Foundation: Stone
Condition
- New construction: No
- Year built: 1900
Utilities & green energy
- Sewer: Mound Septic
- Water: Well
Community & neighborhood
Location
- Region: Little Suamico
Price history
| Date | Event | Price |
|---|---|---|
| 7/18/2025 | Sold | $415,000-2.4%$239/sqft |
Source: RANW #50304667 Report a problem | ||
| 6/6/2025 | Contingent | $425,000$245/sqft |
Source: | ||
| 4/30/2025 | Price change | $425,000-2.3%$245/sqft |
Source: | ||
| 4/1/2025 | Price change | $435,000-3.3%$251/sqft |
Source: RANW #50304667 Report a problem | ||
| 3/7/2025 | Listed for sale | $449,900$259/sqft |
Source: RANW #50304667 Report a problem | ||
Public tax history
Tax history is unavailable.
Neighborhood: 54141
Nearby schools
GreatSchools rating
- 6/10Oconto Elementary SchoolGrades: PK-4Distance: 9.6 mi
- 6/10Oconto Middle SchoolGrades: 5-8Distance: 10.4 mi
- 5/10Oconto High SchoolGrades: 9-12Distance: 11 mi

Get pre-qualified for a loan
At Zillow Home Loans, we can pre-qualify you in as little as 5 minutes with no impact to your credit score.An equal housing lender. NMLS #10287.
